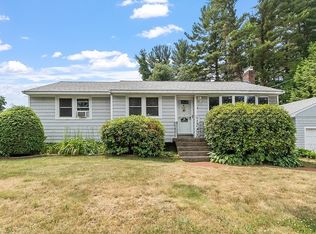Sold for $775,000 on 09/05/25
$775,000
40 Anthony Rd, North Reading, MA 01864
5beds
2,872sqft
Single Family Residence
Built in 1957
0.46 Acres Lot
$768,500 Zestimate®
$270/sqft
$3,939 Estimated rent
Home value
$768,500
$715,000 - $830,000
$3,939/mo
Zestimate® history
Loading...
Owner options
Explore your selling options
What's special
A FOREVER HOME is waiting for you! This 5 bedroom 2 full bath home with 2 car garage is located in a most ideal location at the end of a cul-de-sac in the Hood School District with great access to Harold Parker State Forest. The main level offers 3bedrooms, an inviting family room, exceptional dining room, spacious eat in kitchen with movable center island and lots of cabinet space as well a as a bright fireplaced living room and full bath. The upper level has 2 great size bedrooms and additional full bath. This home has been lovingly maintained by just 2 owners. The neighborhood is known for great Trick or Treating, walking, biking, dog walking or chatting with neighbors. The backyard abuts conservation and offers an abundance of privacy. A brand new septic to be installed prior to closing. Seller is a trust, please allow 24 hr response time on any offers.
Zillow last checked: 8 hours ago
Listing updated: September 07, 2025 at 01:56pm
Listed by:
Valerie Previte 978-604-6460,
Classified Realty Group 978-664-0075
Bought with:
Peniel Mulumba
Lamacchia Realty, Inc.
Source: MLS PIN,MLS#: 73380367
Facts & features
Interior
Bedrooms & bathrooms
- Bedrooms: 5
- Bathrooms: 2
- Full bathrooms: 2
Primary bedroom
- Features: Walk-In Closet(s), Flooring - Wall to Wall Carpet
- Level: Second
- Area: 228
- Dimensions: 19 x 12
Bedroom 2
- Features: Closet, Flooring - Wall to Wall Carpet
- Level: Second
- Area: 196
- Dimensions: 14 x 14
Bedroom 3
- Features: Closet, Flooring - Hardwood
- Level: First
- Area: 169
- Dimensions: 13 x 13
Bedroom 4
- Features: Closet, Flooring - Hardwood
- Level: First
- Area: 130
- Dimensions: 13 x 10
Bedroom 5
- Features: Closet, Flooring - Hardwood
- Level: First
- Area: 120
- Dimensions: 12 x 10
Bathroom 1
- Features: Bathroom - Full, Bathroom - With Tub & Shower, Flooring - Stone/Ceramic Tile
- Level: First
Bathroom 2
- Features: Bathroom - Full, Bathroom - With Tub & Shower, Flooring - Laminate
- Level: Second
Dining room
- Features: Flooring - Hardwood, Lighting - Overhead
- Level: First
- Area: 168
- Dimensions: 21 x 8
Family room
- Features: Flooring - Wall to Wall Carpet, Exterior Access
- Level: First
- Area: 231
- Dimensions: 21 x 11
Kitchen
- Features: Flooring - Vinyl, Pantry, Kitchen Island, Open Floorplan
- Level: First
- Area: 396
- Dimensions: 22 x 18
Living room
- Features: Flooring - Hardwood, Window(s) - Picture
- Level: First
- Area: 224
- Dimensions: 16 x 14
Heating
- Forced Air
Cooling
- None
Appliances
- Laundry: In Basement
Features
- Flooring: Wood, Vinyl, Carpet
- Basement: Full
- Number of fireplaces: 1
- Fireplace features: Living Room
Interior area
- Total structure area: 2,872
- Total interior livable area: 2,872 sqft
- Finished area above ground: 2,872
Property
Parking
- Total spaces: 5
- Parking features: Attached, Off Street
- Attached garage spaces: 2
- Uncovered spaces: 3
Features
- Exterior features: Rain Gutters, Stone Wall
- Has view: Yes
- View description: Scenic View(s)
Lot
- Size: 0.46 Acres
- Features: Wooded
Details
- Parcel number: 718590
- Zoning: RA
Construction
Type & style
- Home type: SingleFamily
- Architectural style: Colonial
- Property subtype: Single Family Residence
Materials
- Frame
- Foundation: Concrete Perimeter
- Roof: Shingle
Condition
- Year built: 1957
Utilities & green energy
- Sewer: Private Sewer
- Water: Public
Community & neighborhood
Community
- Community features: Park, Walk/Jog Trails, Public School
Location
- Region: North Reading
Price history
| Date | Event | Price |
|---|---|---|
| 9/5/2025 | Sold | $775,000+10.7%$270/sqft |
Source: MLS PIN #73380367 Report a problem | ||
| 6/3/2025 | Contingent | $699,900$244/sqft |
Source: MLS PIN #73380367 Report a problem | ||
| 5/27/2025 | Listed for sale | $699,900$244/sqft |
Source: MLS PIN #73380367 Report a problem | ||
Public tax history
| Year | Property taxes | Tax assessment |
|---|---|---|
| 2025 | $9,483 +5.1% | $726,100 +6.3% |
| 2024 | $9,024 +0.2% | $683,100 +6.1% |
| 2023 | $9,004 +2.7% | $643,600 +10.1% |
Find assessor info on the county website
Neighborhood: 01864
Nearby schools
GreatSchools rating
- 9/10J Turner Hood SchoolGrades: PK-5Distance: 0.7 mi
- 7/10North Reading Middle SchoolGrades: 6-8Distance: 1.9 mi
- 9/10North Reading High SchoolGrades: 9-12Distance: 1.9 mi
Schools provided by the listing agent
- Elementary: J T Hood
- Middle: Nrms
- High: Nrhs
Source: MLS PIN. This data may not be complete. We recommend contacting the local school district to confirm school assignments for this home.
Get a cash offer in 3 minutes
Find out how much your home could sell for in as little as 3 minutes with a no-obligation cash offer.
Estimated market value
$768,500
Get a cash offer in 3 minutes
Find out how much your home could sell for in as little as 3 minutes with a no-obligation cash offer.
Estimated market value
$768,500
