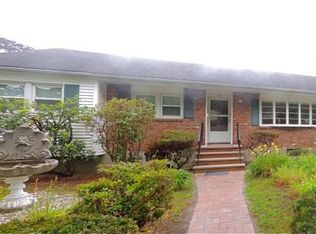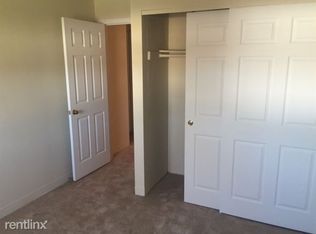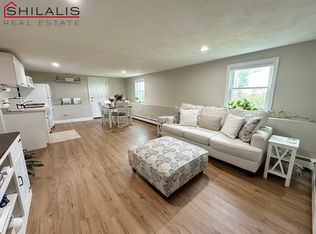Sold for $1,100,000
$1,100,000
40 Anthony Rd, Newton, MA 02460
3beds
2,195sqft
Single Family Residence
Built in 1964
8,366 Square Feet Lot
$1,382,900 Zestimate®
$501/sqft
$4,270 Estimated rent
Home value
$1,382,900
$1.27M - $1.52M
$4,270/mo
Zestimate® history
Loading...
Owner options
Explore your selling options
What's special
Welcome to your new home! This wonderful 3-bedroom, 2.5-bath multi-level home is located on a circle street and boasts beautiful landscaping. As you enter the home, you'll notice the hardwood floors are hiding under the carpets, just waiting to be revealed. The spacious living room leads to the formal dining room and fully equipped kitchen, perfect for entertaining guests. Enjoy the outdoors on the charming screen porch, perfect for relaxing with a book or enjoying a cup of coffee. The home also features a 2-car garage, air conditioning, and ample storage space. The second floor features a primary suite with a private bathroom and two additional bedrooms that share a full bathroom. The lower level offers a finished playroom with a fireplace and bar, a half bath, and access to the garage. Near the Albemarle sports complex. Don't miss this opportunity to own this beautiful home in a sought-after location. OFFER DEADLINE MONDAY AT NOON.
Zillow last checked: 8 hours ago
Listing updated: July 07, 2023 at 08:40am
Listed by:
Bill Paulson 781-929-2453,
Keller Williams Realty 781-449-1400
Bought with:
Bee Yeo
RE/MAX Unlimited
Source: MLS PIN,MLS#: 73117596
Facts & features
Interior
Bedrooms & bathrooms
- Bedrooms: 3
- Bathrooms: 3
- Full bathrooms: 2
- 1/2 bathrooms: 1
Primary bedroom
- Features: Bathroom - 3/4, Ceiling Fan(s), Flooring - Hardwood, Flooring - Wall to Wall Carpet, Closet - Double
- Level: Second
- Area: 195
- Dimensions: 15 x 13
Bedroom 2
- Features: Flooring - Hardwood, Flooring - Wall to Wall Carpet
- Level: Second
- Area: 180
- Dimensions: 15 x 12
Bedroom 3
- Features: Flooring - Hardwood, Flooring - Wall to Wall Carpet
- Level: Second
- Area: 121
- Dimensions: 11 x 11
Primary bathroom
- Features: Yes
Bathroom 1
- Features: Bathroom - Full, Bathroom - With Tub & Shower, Closet - Linen, Flooring - Stone/Ceramic Tile, Lighting - Sconce, Lighting - Overhead
- Level: Second
- Area: 84
- Dimensions: 12 x 7
Bathroom 2
- Features: Bathroom - Half, Flooring - Laminate, Lighting - Sconce
- Level: Basement
- Area: 40
- Dimensions: 10 x 4
Dining room
- Features: Flooring - Hardwood, Flooring - Wall to Wall Carpet, Exterior Access, Slider, Lighting - Pendant
- Level: First
- Area: 132
- Dimensions: 12 x 11
Family room
- Features: Flooring - Laminate, Window(s) - Picture, Wet Bar, Recessed Lighting, Lighting - Overhead
- Level: Basement
- Area: 322
- Dimensions: 23 x 14
Kitchen
- Features: Flooring - Hardwood, Flooring - Laminate, Dining Area, Exterior Access, Recessed Lighting
- Level: First
- Area: 154
- Dimensions: 14 x 11
Living room
- Features: Flooring - Hardwood, Flooring - Wall to Wall Carpet, Window(s) - Bay/Bow/Box
- Level: First
- Area: 280
- Dimensions: 20 x 14
Office
- Features: Closet - Walk-in, Flooring - Laminate, Lighting - Overhead
- Level: Basement
- Area: 204
- Dimensions: 17 x 12
Heating
- Baseboard, Natural Gas
Cooling
- Central Air
Appliances
- Included: Water Heater, Oven, Dishwasher, Disposal, Microwave, Range, Refrigerator, Washer, Dryer
- Laundry: First Floor
Features
- Walk-In Closet(s), Lighting - Overhead, Office
- Flooring: Tile, Carpet, Laminate, Hardwood
- Basement: Finished
- Number of fireplaces: 2
- Fireplace features: Family Room
Interior area
- Total structure area: 2,195
- Total interior livable area: 2,195 sqft
Property
Parking
- Total spaces: 6
- Parking features: Attached, Off Street
- Attached garage spaces: 2
- Uncovered spaces: 4
Features
- Levels: Multi/Split
- Patio & porch: Screened
- Exterior features: Porch - Screened, Sprinkler System
Lot
- Size: 8,366 sqft
- Features: Corner Lot
Details
- Parcel number: 684335
- Zoning: SR3
Construction
Type & style
- Home type: SingleFamily
- Property subtype: Single Family Residence
Materials
- Frame
- Foundation: Concrete Perimeter
- Roof: Shingle
Condition
- Year built: 1964
Utilities & green energy
- Electric: 100 Amp Service
- Sewer: Public Sewer
- Water: Public
- Utilities for property: for Gas Range
Community & neighborhood
Security
- Security features: Security System
Location
- Region: Newton
Price history
| Date | Event | Price |
|---|---|---|
| 7/7/2023 | Sold | $1,100,000+29.4%$501/sqft |
Source: MLS PIN #73117596 Report a problem | ||
| 6/6/2023 | Contingent | $850,000$387/sqft |
Source: MLS PIN #73117596 Report a problem | ||
| 5/31/2023 | Listed for sale | $850,000$387/sqft |
Source: MLS PIN #73117596 Report a problem | ||
Public tax history
| Year | Property taxes | Tax assessment |
|---|---|---|
| 2025 | $11,378 +27.8% | $1,161,000 +27.2% |
| 2024 | $8,905 +6.1% | $912,400 +10.7% |
| 2023 | $8,392 +4.5% | $824,400 +8% |
Find assessor info on the county website
Neighborhood: Nonantum
Nearby schools
GreatSchools rating
- 7/10Horace Mann Elementary SchoolGrades: K-5Distance: 0.4 mi
- 9/10F A Day Middle SchoolGrades: 6-8Distance: 0.4 mi
- 10/10Newton North High SchoolGrades: 9-12Distance: 1.4 mi
Schools provided by the listing agent
- Elementary: Horace Mann
- Middle: Day
- High: Newton North
Source: MLS PIN. This data may not be complete. We recommend contacting the local school district to confirm school assignments for this home.
Get a cash offer in 3 minutes
Find out how much your home could sell for in as little as 3 minutes with a no-obligation cash offer.
Estimated market value$1,382,900
Get a cash offer in 3 minutes
Find out how much your home could sell for in as little as 3 minutes with a no-obligation cash offer.
Estimated market value
$1,382,900


