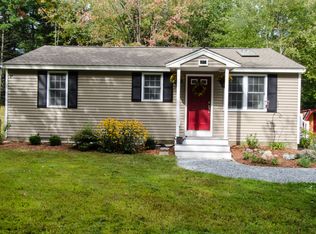Beautifully maintained New England Cape style home on 3+ acres close proximity to downtown Groton. Sellers have made lovely design choices including: kitchen with granite counters, breakfast bar, tile and hardwoods open to dining room with deck access and nicely sized living room. Updated half bath with custom cabinetry and laundry completes 1st floor. Second floor has 3 bedrooms master bedroom with WIC, updated bright full bath with tile and radiant floor heat completes this level. Lower level with nicely finished room perfect for additional family space or hobbies and unfinished space for storage with direct garage access. Lovely deck overlooks private green space. Sellers added an oversized detached 2 car garage with workshop and 2nd floor 31x15 bonus room ideal for home office or recreation room with AC and heat fully insulated. Enjoy all this beautiful home has to offer in central Groton location in top ranked school district a wonderful place to call home. CALL LISTING AGENT - Jenepher Spencer 978-618-5262
This property is off market, which means it's not currently listed for sale or rent on Zillow. This may be different from what's available on other websites or public sources.
