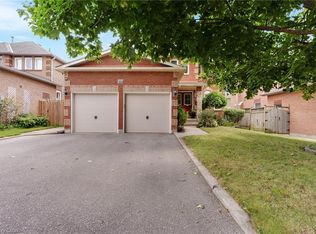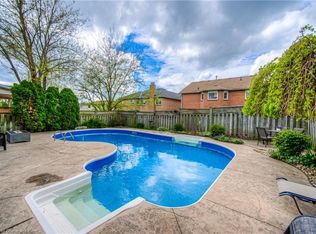Sold for $753,000 on 06/30/25
C$753,000
40 Anglerock Dr, Cambridge, ON N1T 1L8
4beds
1,414sqft
Single Family Residence, Residential
Built in ----
3,299.5 Square Feet Lot
$-- Zestimate®
C$533/sqft
C$2,713 Estimated rent
Home value
Not available
Estimated sales range
Not available
$2,713/mo
Loading...
Owner options
Explore your selling options
What's special
Nestled in the sought-after Saginaw/Clemens Mills neighbourhood, this stunning 3 +1 bedroom, 2.5-bathroom semi-detached home is a true gem! The pride of ownership shines through from the moment you enter the home. Main floor includes living room w/ wood burning fireplace, dining area and a 2-pc bath. A newly remodelled kitchen is a standout with quartz countertops, S/S appliances, backsplash, lots of cabinetry and prep space. The patio door off the kitchen leads you to an enclosed deck and seating area w/ additional uncovered deck attached and a fully fenced backyard. Upstairs level includes 3 bedrooms, master bedroom ensuite 3-pc bath with walk-in shower and a secondary 3-pc bath that boasts a deep soaker tub. Newly finished bsmt offers a rec room w/ pot lighting, new carpeting, 4th bedroom and laundry room. This home has been meticulously maintained and updated over the years with several key upgrades that add to its appeal and value: Roof replaced in 2013; All new windows installed (2015); Enclosed deck added (2015); Secondary deck built (2017); Eavestrough replaced (2017); Master bathroom renovated (2017); Garage door updated (2018); Upstairs bathroom renovated (2018); New carpet (2022); Main floor flooring (2023); Chimney cleaned (Fall 2024); Remodelled kitchen (2025); Finished basement (2025). These recent updates ensure that this home remains modern, functional, and ready for you to move in with minimal to no additional work needed! This home is located within walking distance of parks, schools, and the scenic Shades Mills Conservation Area, is just a short drive to all the amenities you could need and only minutes away from the 401.
Zillow last checked: 8 hours ago
Listing updated: August 20, 2025 at 12:17pm
Listed by:
Isha Sachdeva, Broker of Record,
Luxe Home Town Realty Inc,
Non Member, Salesperson,
LUXE HOME TOWN REALTY INC.
Source: ITSO,MLS®#: 40709118Originating MLS®#: Cornerstone Association of REALTORS®
Facts & features
Interior
Bedrooms & bathrooms
- Bedrooms: 4
- Bathrooms: 3
- Full bathrooms: 2
- 1/2 bathrooms: 1
- Main level bathrooms: 1
Other
- Level: Second
Bedroom
- Level: Second
Bedroom
- Level: Second
Bedroom
- Level: Basement
Bathroom
- Features: 2-Piece
- Level: Main
Bathroom
- Features: 3-Piece
- Level: Second
Bathroom
- Features: 3-Piece
- Level: Second
Kitchen
- Level: Main
Laundry
- Level: Basement
Living room
- Level: Main
Recreation room
- Level: Basement
Heating
- Forced Air, Natural Gas
Cooling
- Central Air
Appliances
- Included: Water Heater, Water Purifier, Water Softener
- Laundry: In Basement
Features
- Central Vacuum
- Basement: Partial,Finished
- Number of fireplaces: 1
- Fireplace features: Wood Burning
Interior area
- Total structure area: 2,064
- Total interior livable area: 1,414 sqft
- Finished area above ground: 1,414
- Finished area below ground: 650
Property
Parking
- Total spaces: 3
- Parking features: Attached Garage, Private Drive Double Wide
- Attached garage spaces: 1
- Uncovered spaces: 2
Features
- Fencing: Full
- Frontage type: East
- Frontage length: 30.02
Lot
- Size: 3,299 sqft
- Dimensions: 30.02 x 109.91
- Features: Urban, Library, Park, Place of Worship, Public Transit, Schools, Other
Details
- Additional structures: Gazebo
- Parcel number: 226600088
- Zoning: RS1
Construction
Type & style
- Home type: SingleFamily
- Architectural style: Two Story
- Property subtype: Single Family Residence, Residential
- Attached to another structure: Yes
Materials
- Aluminum Siding, Brick Veneer
- Foundation: Poured Concrete
- Roof: Asphalt Shing
Condition
- 31-50 Years
- New construction: No
Utilities & green energy
- Sewer: Sewer (Municipal)
- Water: Municipal
Community & neighborhood
Location
- Region: Cambridge
Price history
| Date | Event | Price |
|---|---|---|
| 6/30/2025 | Sold | C$753,000C$533/sqft |
Source: ITSO #40709118 | ||
Public tax history
Tax history is unavailable.
Neighborhood: Fiddlesticks
Nearby schools
GreatSchools rating
No schools nearby
We couldn't find any schools near this home.

