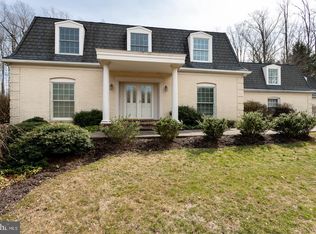Welcome to 40 Andrien Rd in desirable Thornbury Township, Delaware County. The transformation of this one of a kind property is complete! At last, an updated ranch home in an established neighborhood is available that requires absolutely no work! All of the time consuming and costly upgrades have been done for the lucky new owner. Everything is new, new, new and no expense was spared during the renovations. Attention to detail and expert craftsmanship is evident throughout this home that makes true one floor living a reality. You will love the brilliantly redesigned floor plan and smart living spaces. As you approach the cozy covered front porch, you will immediately notice the handsome new exterior featuring low maintenance siding, windows, garage door, exterior doors, gutters, downspouts, soffits, and more. This is just the first impression, the interior is even more impressive. Walking into the living room with built ins and crown molding, you will see refinished hardwoods everywhere, fresh paint and added millwork. The formal dining room opens to the spectacular family room and kitchen. A family room of this quality and size is typically only seen in million dollar homes ,until now! This is the centerpiece of the home where you will spend all your time. Here is why, it was completely rebuilt with custom crank windows providing tons of sunlight, new slider, gorgeous oak hardwoods to match, vaulted ceiling, recessed lighting on dimmers, exposed beam, convenient soft close cabinets for storage and the fireplace of your dreams. It features floor to ceiling stone with barn beam mantle and gas fired blower. You will be in this room for a while and when you decide to tour the rest of the house, it will not disappoint. The updated kitchen now has a eat in area, walk in pantry, plenty of cabinet and counter space with updated fixtures. Continue on to the mudroom where there are laundry connections and garage access. On the other side of the home is the owners suite with walk in closet and private full bath. There are 2 additional generously sized bedrooms and full hall bath. The unfinished basement has egress and plumbing providing opportunities to expand the living space and ample storage. The just laid paver patio adds a second outdoor living space and can be accessed from the family and mud rooms. It is a great entertaining space! All of this in an ideal location with super low taxes and no HOA. Enjoy the many convenience of living in western Delco with numerous local parks, quick access to DE, Philly airport, WC and Media Boroughs, minutes to the upcoming Wawa train station and all the shopping and dining right in Glen Mills. Act quickly on this amazing opportunity, you will love everything about it!
This property is off market, which means it's not currently listed for sale or rent on Zillow. This may be different from what's available on other websites or public sources.

