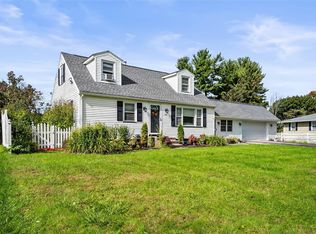Absolutely STUNNING!!! One of a kind raised ranch that lives like a Colonial. Wonderful open floor plan on the 1st floor with a brand new Kitchen, formal Dining room & Living room, plus large Mudroom & 1st floor laundry! 4 spacious bedrooms & brand new full bath on the 2nd floor. Vinyl siding; NEW gutters & downspouts; tear off roof 5 years ago; thermopane windows; exterior doors. BRAND NEW: flooring; light fixtures; fresh paint; 6 panels doors with new hardware; THE LIST GOES ON!!! White shaker cabinets with high definition laminate counters & tile backsplash, plus stainless steel appliances in the gorgeous Kitchen. Fully fenced back yard with paver patio; 2 car garage (new overhead door); new covered front porch
This property is off market, which means it's not currently listed for sale or rent on Zillow. This may be different from what's available on other websites or public sources.
