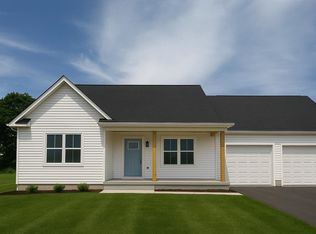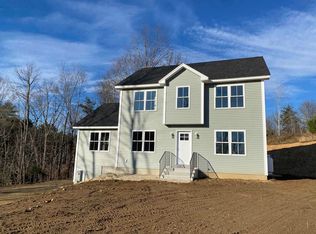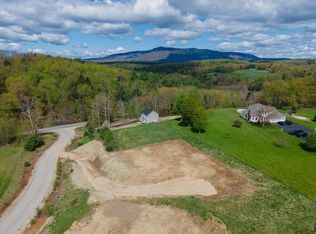Closed
Listed by:
Anna Schierioth,
HKS Associates, Inc. 603-352-6030
Bought with: Duston Leddy Real Estate
$850,000
40 Amos Fortune Road, Jaffrey, NH 03452
4beds
3,216sqft
Single Family Residence
Built in 1999
4.12 Acres Lot
$860,900 Zestimate®
$264/sqft
$3,680 Estimated rent
Home value
$860,900
$637,000 - $1.17M
$3,680/mo
Zestimate® history
Loading...
Owner options
Explore your selling options
What's special
Tucked within a pristine 4+ acre lot with views of Mt. Monadnock, this exquisitely maintained estate seamlessly blends timeless charm with modern refinement. The classic Contemporary exterior sets the tone for a residence designed with elegance and comfort in mind. Inside, soaring ceilings, architectural elements, and rich wood floors create a grand yet inviting ambiance. A reimagined, light and bright gourmet kitchen with new cabinets, granite countertops, new flooring, and a bank of windows over the sink that are strategically placed to take advantage of the Mt view. The eat-in kitchen flows seamlessly into a family room featuring a pellet stove for cozy warmth. The fabulous sunroom will be the family’s favorite room with its incredible Mt views, coffee bar, warm wood ceiling, and access to the heated pool (new liner), patio, sauna and the lush, private surroundings. The wood burning fireplace is the focal point in the living room. The primary suite is a private retreat with a luxurious en suite bath. The new boiler enhances the home's security, safety, and efficiency. This exceptional residence captures the essence of refined living in Jaffrey’s premier enclave with shopping, dining, golfing, lakes, ponds, hiking and much more nearby.
Zillow last checked: 8 hours ago
Listing updated: July 14, 2025 at 07:43am
Listed by:
Anna Schierioth,
HKS Associates, Inc. 603-352-6030
Bought with:
Colin Murdough
Duston Leddy Real Estate
Source: PrimeMLS,MLS#: 5032894
Facts & features
Interior
Bedrooms & bathrooms
- Bedrooms: 4
- Bathrooms: 3
- Full bathrooms: 3
Heating
- Oil, Pellet Stove, Wood, Baseboard, Hot Water
Cooling
- None
Appliances
- Included: Dishwasher, Dryer, Microwave, Electric Range, Refrigerator, Washer, Water Heater off Boiler
- Laundry: 1st Floor Laundry
Features
- Cathedral Ceiling(s), Ceiling Fan(s), Primary BR w/ BA, Natural Light, Sauna
- Flooring: Carpet, Tile, Wood
- Windows: Skylight(s)
- Basement: Bulkhead,Concrete,Concrete Floor,Full,Interior Stairs,Basement Stairs,Interior Entry
- Attic: Attic with Hatch/Skuttle
- Has fireplace: Yes
- Fireplace features: Wood Burning
Interior area
- Total structure area: 4,772
- Total interior livable area: 3,216 sqft
- Finished area above ground: 3,216
- Finished area below ground: 0
Property
Parking
- Total spaces: 2
- Parking features: Paved, Auto Open, Direct Entry, Finished, Heated Garage, Attached
- Garage spaces: 2
Accessibility
- Accessibility features: 1st Floor Full Bathroom, Hard Surface Flooring, 1st Floor Laundry
Features
- Levels: Two
- Stories: 2
- Patio & porch: Patio
- Exterior features: Sauna
- Has private pool: Yes
- Pool features: In Ground
- Has spa: Yes
- Spa features: Bath
- Has view: Yes
- View description: Mountain(s)
- Frontage length: Road frontage: 429
Lot
- Size: 4.12 Acres
- Features: Field/Pasture, Landscaped, Level, Views
Details
- Additional structures: Outbuilding
- Parcel number: JAFFM237B58L
- Zoning description: RA2
Construction
Type & style
- Home type: SingleFamily
- Architectural style: Contemporary
- Property subtype: Single Family Residence
Materials
- Wood Frame, Vinyl Siding
- Foundation: Concrete
- Roof: Architectural Shingle
Condition
- New construction: No
- Year built: 1999
Utilities & green energy
- Electric: 200+ Amp Service, Circuit Breakers
- Sewer: Leach Field, Private Sewer, Septic Tank
- Utilities for property: Cable Available, Phone Available
Community & neighborhood
Location
- Region: Jaffrey
Other
Other facts
- Road surface type: Paved
Price history
| Date | Event | Price |
|---|---|---|
| 7/11/2025 | Sold | $850,000-5.3%$264/sqft |
Source: | ||
| 7/8/2025 | Contingent | $898,000$279/sqft |
Source: | ||
| 4/12/2025 | Price change | $898,000-9.3%$279/sqft |
Source: | ||
| 3/20/2025 | Listed for sale | $989,723+108.4%$308/sqft |
Source: | ||
| 9/4/2020 | Sold | $475,000-4.8%$148/sqft |
Source: | ||
Public tax history
| Year | Property taxes | Tax assessment |
|---|---|---|
| 2024 | $14,583 -1.6% | $444,600 |
| 2023 | $14,827 +7.6% | $444,600 |
| 2022 | $13,774 +11.1% | $444,600 |
Find assessor info on the county website
Neighborhood: 03452
Nearby schools
GreatSchools rating
- 3/10Jaffrey Grade SchoolGrades: PK-5Distance: 0.9 mi
- 4/10Jaffrey-Rindge Middle SchoolGrades: 6-8Distance: 1.2 mi
- 9/10Conant High SchoolGrades: 9-12Distance: 1.1 mi
Schools provided by the listing agent
- Elementary: Jaffrey Grade School
- Middle: Jaffrey-Rindge Middle School
- High: Conant High School
- District: Jaffrey-Rindge Coop Sch Dst
Source: PrimeMLS. This data may not be complete. We recommend contacting the local school district to confirm school assignments for this home.

Get pre-qualified for a loan
At Zillow Home Loans, we can pre-qualify you in as little as 5 minutes with no impact to your credit score.An equal housing lender. NMLS #10287.


