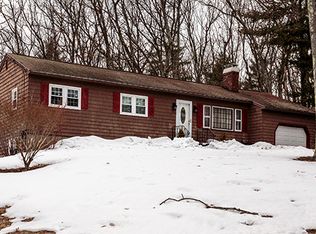Sold for $830,000
$830,000
40 Amble Rd, Chelmsford, MA 01824
3beds
1,891sqft
Single Family Residence
Built in 1966
0.93 Acres Lot
$829,700 Zestimate®
$439/sqft
$3,823 Estimated rent
Home value
$829,700
$763,000 - $896,000
$3,823/mo
Zestimate® history
Loading...
Owner options
Explore your selling options
What's special
Prepare to be captivated by this lovingly cherished home by the same owners since 1974. Nestled in one of Chelmsford’s most sought-after neighborhoods. This charming home sits on a picturesque lot and features 3 bedrooms, 1.5 baths, and a convenient 2-car garage, a cozy gas fireplace, a versatile family room addition, and an oversized three-season sunroom perfect for relaxing or entertaining. The updated kitchen is abundant in cabinetry and is designed to overlook the serene backyard, all replacement windows, a Newer Roof, a whole-house Generator, and a private backyard. Brimming with character and thoughtful details rarely found today. Beyond its inherent charm, this home is a true gem, further enhanced by its prime location. Top-rated schools and timeless charm make this home a rare find; just make your final touches and don't miss this!
Zillow last checked: 8 hours ago
Listing updated: June 01, 2025 at 06:17pm
Listed by:
Vrushali Phirke 781-492-2330,
Coldwell Banker Realty - Newton 617-969-2447
Bought with:
Marybeth Wilson
Keller Williams Realty Boston Northwest
Source: MLS PIN,MLS#: 73370879
Facts & features
Interior
Bedrooms & bathrooms
- Bedrooms: 3
- Bathrooms: 2
- Full bathrooms: 1
- 1/2 bathrooms: 1
Primary bedroom
- Features: Closet, Flooring - Hardwood, Window(s) - Picture
- Level: Second
Bedroom 2
- Features: Closet, Flooring - Hardwood, Flooring - Wall to Wall Carpet, Window(s) - Picture
- Level: Second
Bedroom 3
- Features: Closet, Flooring - Hardwood, Flooring - Wall to Wall Carpet, Window(s) - Picture
- Level: Second
Dining room
- Features: Flooring - Hardwood, Window(s) - Picture
- Level: First
Family room
- Features: Flooring - Wall to Wall Carpet, Window(s) - Picture
- Level: First
Kitchen
- Features: Countertops - Upgraded, Cabinets - Upgraded, Recessed Lighting, Remodeled, Gas Stove
- Level: First
Living room
- Features: Flooring - Hardwood, Window(s) - Picture
- Level: First
Heating
- Central, Forced Air, Natural Gas, Fireplace
Cooling
- Central Air
Appliances
- Included: Gas Water Heater, Range, Dishwasher, Disposal, Microwave, Refrigerator, Washer, Dryer
Features
- Sun Room, Sitting Room
- Flooring: Carpet, Hardwood, Flooring - Hardwood
- Doors: French Doors
- Windows: Insulated Windows
- Basement: Full
- Number of fireplaces: 1
Interior area
- Total structure area: 1,891
- Total interior livable area: 1,891 sqft
- Finished area above ground: 1,891
Property
Parking
- Total spaces: 6
- Parking features: Attached, Insulated, Paved Drive, Off Street
- Attached garage spaces: 2
- Uncovered spaces: 4
Features
- Patio & porch: Porch - Enclosed, Patio
- Exterior features: Porch - Enclosed, Patio, Garden
Lot
- Size: 0.93 Acres
- Features: Wooded
Details
- Parcel number: 3907820
- Zoning: RB
Construction
Type & style
- Home type: SingleFamily
- Property subtype: Single Family Residence
Materials
- Frame
- Foundation: Concrete Perimeter
- Roof: Shingle
Condition
- Year built: 1966
Utilities & green energy
- Electric: 110 Volts, Circuit Breakers
- Sewer: Public Sewer
- Water: Public
- Utilities for property: for Gas Range
Community & neighborhood
Community
- Community features: Shopping, Medical Facility, Conservation Area, Highway Access, House of Worship, Public School
Location
- Region: Chelmsford
Price history
| Date | Event | Price |
|---|---|---|
| 5/30/2025 | Sold | $830,000+36.1%$439/sqft |
Source: MLS PIN #73370879 Report a problem | ||
| 5/13/2025 | Contingent | $610,000$323/sqft |
Source: MLS PIN #73370879 Report a problem | ||
| 5/7/2025 | Listed for sale | $610,000$323/sqft |
Source: MLS PIN #73370879 Report a problem | ||
Public tax history
| Year | Property taxes | Tax assessment |
|---|---|---|
| 2025 | $8,778 +0.7% | $631,500 -1.3% |
| 2024 | $8,717 +1% | $640,000 +6.6% |
| 2023 | $8,629 -3.5% | $600,500 +5.9% |
Find assessor info on the county website
Neighborhood: Hitchingpost
Nearby schools
GreatSchools rating
- 7/10Byam SchoolGrades: K-4Distance: 1.6 mi
- 7/10Col Moses Parker SchoolGrades: 5-8Distance: 1.6 mi
- 8/10Chelmsford High SchoolGrades: 9-12Distance: 1.9 mi
Get a cash offer in 3 minutes
Find out how much your home could sell for in as little as 3 minutes with a no-obligation cash offer.
Estimated market value$829,700
Get a cash offer in 3 minutes
Find out how much your home could sell for in as little as 3 minutes with a no-obligation cash offer.
Estimated market value
$829,700
