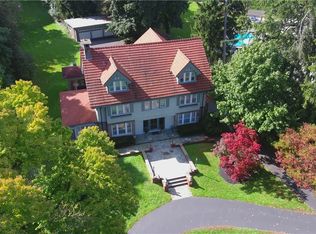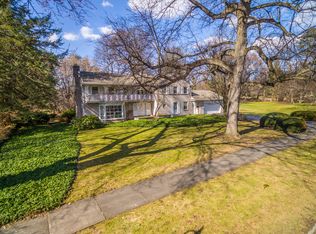Closed
$910,000
40 Ambassador Dr, Rochester, NY 14610
4beds
2,671sqft
Single Family Residence
Built in 1930
0.3 Acres Lot
$977,500 Zestimate®
$341/sqft
$3,631 Estimated rent
Maximize your home sale
Get more eyes on your listing so you can sell faster and for more.
Home value
$977,500
$899,000 - $1.07M
$3,631/mo
Zestimate® history
Loading...
Owner options
Explore your selling options
What's special
"That house looks like it's from a fairy tale book!" was a quote I recently heard about this stunning 1930 E. N. Phillips Tudor Revival. There's something fascinating about this house that's really hard to describe. As you walk from room to room, there's a pleasant subconscious feeling that comes over you. From kitchen to dining... up the stairs... the sensation is mesmerizing and calming. The whole house exudes the charm of a greater level of craftsmanship from a by-gone era combined with modern and exotic amenities. Look at the photos of the patio and the grounds… peaceful and tranquil. And incredible proximity to everything you need. Come make the streets of the Houston Barnard neighborhood YOUR streets. Now is the time for your 'fairy tale' to come true! Delayed negotiations; showings start 07/19/24 @ noon and offers are due Monday 07/29/24 @ 4pm.
Zillow last checked: 8 hours ago
Listing updated: September 04, 2024 at 04:50pm
Listed by:
Benjamin Ferro 585-746-3256,
31 North Realty Group
Bought with:
Amy L. Petrone, 30PE1131149
RE/MAX Realty Group
Source: NYSAMLSs,MLS#: R1553176 Originating MLS: Rochester
Originating MLS: Rochester
Facts & features
Interior
Bedrooms & bathrooms
- Bedrooms: 4
- Bathrooms: 4
- Full bathrooms: 3
- 1/2 bathrooms: 1
- Main level bathrooms: 1
Heating
- Gas, Forced Air, Hot Water, Radiant
Cooling
- Central Air, Wall Unit(s)
Appliances
- Included: Double Oven, Dishwasher, Gas Cooktop, Disposal, Gas Water Heater, Microwave, Refrigerator, Wine Cooler
- Laundry: In Basement
Features
- Cathedral Ceiling(s), Den, Entrance Foyer, Eat-in Kitchen, Separate/Formal Living Room, Guest Accommodations, Great Room, Home Office, Kitchen Island, Other, See Remarks, Solid Surface Counters, Natural Woodwork, Bath in Primary Bedroom
- Flooring: Ceramic Tile, Hardwood, Marble, Tile, Varies
- Windows: Leaded Glass
- Basement: Full
- Number of fireplaces: 1
Interior area
- Total structure area: 2,671
- Total interior livable area: 2,671 sqft
Property
Parking
- Total spaces: 2
- Parking features: Attached, Garage, Heated Garage, Garage Door Opener, Shared Driveway
- Attached garage spaces: 2
Features
- Levels: Two
- Stories: 2
- Patio & porch: Patio
- Exterior features: Blacktop Driveway, Fully Fenced, Sprinkler/Irrigation, Patio, Private Yard, See Remarks
- Fencing: Full
Lot
- Size: 0.30 Acres
- Dimensions: 135 x 129
- Features: Residential Lot
Details
- Parcel number: 2620001370800002017000
- Special conditions: Standard
Construction
Type & style
- Home type: SingleFamily
- Architectural style: Two Story,Tudor
- Property subtype: Single Family Residence
Materials
- Cedar, Shake Siding, Stone, Stucco, Wood Siding, Copper Plumbing
- Foundation: Block
- Roof: Shingle
Condition
- Resale
- Year built: 1930
Utilities & green energy
- Electric: Circuit Breakers
- Sewer: Connected
- Water: Connected, Public
- Utilities for property: Cable Available, High Speed Internet Available, Sewer Connected, Water Connected
Community & neighborhood
Location
- Region: Rochester
- Subdivision: Houston Barnards
Other
Other facts
- Listing terms: Cash,Conventional
Price history
| Date | Event | Price |
|---|---|---|
| 9/4/2024 | Sold | $910,000+7.1%$341/sqft |
Source: | ||
| 8/2/2024 | Pending sale | $849,900$318/sqft |
Source: | ||
| 7/19/2024 | Listed for sale | $849,900+22.3%$318/sqft |
Source: | ||
| 11/17/2020 | Sold | $695,000$260/sqft |
Source: | ||
| 10/15/2020 | Pending sale | $695,000$260/sqft |
Source: RE/MAX Realty Group #R1298472 Report a problem | ||
Public tax history
| Year | Property taxes | Tax assessment |
|---|---|---|
| 2024 | -- | $623,200 |
| 2023 | -- | $623,200 |
| 2022 | -- | $623,200 |
Find assessor info on the county website
Neighborhood: 14610
Nearby schools
GreatSchools rating
- NACouncil Rock Primary SchoolGrades: K-2Distance: 0.8 mi
- 7/10Twelve Corners Middle SchoolGrades: 6-8Distance: 1.6 mi
- 8/10Brighton High SchoolGrades: 9-12Distance: 1.7 mi
Schools provided by the listing agent
- District: Brighton
Source: NYSAMLSs. This data may not be complete. We recommend contacting the local school district to confirm school assignments for this home.

