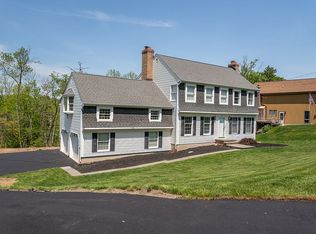SPECTACULAR FRENCH COUNTRY MANSARD CUSTOM BRICK COLONIAL HOME RESTING ON A BEAUTIFULLY LANDSCAPED CORNER PROPERTY IN THE DESIRABLE HIGHVIEW ESTATES NEIGHBORHOOD WITH PUBLIC WATER, SEWER, NATURAL GAS. NEAR LAKES, HIKING TRAILS, 35 MILES TO GWB. ENJOY THE EXCEPTIONAL ENTERTAINMENT SPACE THROUGHOUT - FORMAL LIVING, DINING, FAMILY ROOMS WITH GLEAMING HARDWOOD FLOORS AND A HUGE CARPETED BILLIARD ROOM. THE UPDATED KITCHEN INCLUDES DINETTE AREA, BREAKFAST BAR, GRANITE COUNTERTOPS, OAK CABINETRY, STAINLESS APPLIANCES, MONOGRAM CHEFS OVEN, FRANKIE DOUBLE STAINLESS SINK LARGE PANTRY AND SLIDING GLASS DOOR OUT TO DECK WITH SUNSETTER AWNING. ALSO FEATURES WOOD BURNING BRICK FIREPLACE, CENTRAL AIR CONDITIONING, ANDERSON WINDOWS, SIX PANEL DOORS, BEAUTIFUL FRONT PAVER WALKWAYS, IMPECCABLY MAINTAINED BY ORIGINAL OWNERS.
This property is off market, which means it's not currently listed for sale or rent on Zillow. This may be different from what's available on other websites or public sources.
