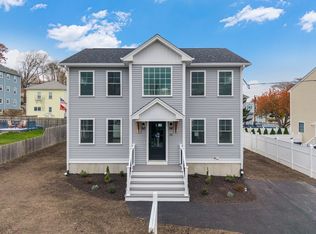Pride of ownership shines throughout this lovely 3 bedroom 2 bath colonial. Plenty of WOW appeal inside and out! The exterior is beautifully landscaped with custom touches like the cobblestone walkway, offers plenty of off street parking & a private fenced in backyard. Inside this immaculate home there are gleaming hardwoods in the living room and dining room . In addition, there is a huge eat in kitchen that has sliders leading to the deck and back yard. A great floor plan perfect for entertaining! Upstairs, there are 3 bedrooms, a full bath and plenty of storage. Add a new roof, central a/c, maintenance free exterior, quiet neighborhood and easy access to schools, highways, shopping and more! There is nothing to do but move in!
This property is off market, which means it's not currently listed for sale or rent on Zillow. This may be different from what's available on other websites or public sources.

