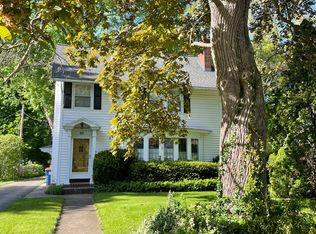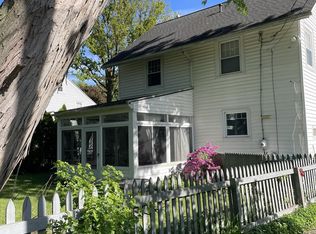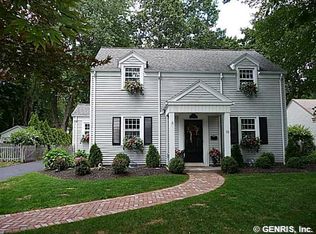Closed
$562,500
40 Alpine Dr, Rochester, NY 14618
4beds
2,569sqft
Single Family Residence
Built in 1956
0.63 Acres Lot
$-- Zestimate®
$219/sqft
$4,026 Estimated rent
Home value
Not available
Estimated sales range
Not available
$4,026/mo
Zestimate® history
Loading...
Owner options
Explore your selling options
What's special
PITTSFORD Sophisticated Mid Century Modern 4 bedroom beauty! *Alpine Drive Neighborhood* At just over one half acre, this property is IDYLLIC! "MID/MOD" open floor plan with hardwoods throughout. The Living Room's wall of windows overlook the lush tree lined front yard. Chic stacked stone FP with custom mantel, deep grey slate hearth, & built-ins; open to the Dining Room w/access to the patio. The Kitchen: A perfect combination of white cabinetry, granite, & SS appliances overlooks the glorious *fully fenced* backyard. Newly renovated Mudroom & Laundry Room with hex tile floors, new W/D, & updated Powder Room! The 2nd Floor has 2 bdrms: The Primary en suite w/updated full bath, 2nd bdrm, & a 2nd renovated full bath. 3rd bdrm is on the 1st floor. Family Room/Den/Office & 4th Bdrm are located in the renovated & updated Lower Level with new LVT oak floors, French Doors, new ceilings & lighting, & legal egress. The Neighborhood sidewalks are perfect for a stroll ~Walk to world class championships at Oak Hill CC, 'BILL'S' practice each summer, Schools & Pittsford Village! Showings Begin Wednesday 7/24 at 12PM. Delayed Negotiations: Monday 7/29 10AM.
Zillow last checked: 8 hours ago
Listing updated: August 30, 2024 at 07:18am
Listed by:
Alice S. Clark 585-586-6622,
Mitchell Pierson, Jr., Inc.
Bought with:
Danielle R. Johnson, 10401215097
Keller Williams Realty Greater Rochester
Fallanne R. Jones, 10301221175
Keller Williams Realty Greater Rochester
Source: NYSAMLSs,MLS#: R1549226 Originating MLS: Rochester
Originating MLS: Rochester
Facts & features
Interior
Bedrooms & bathrooms
- Bedrooms: 4
- Bathrooms: 3
- Full bathrooms: 2
- 1/2 bathrooms: 1
- Main level bathrooms: 1
- Main level bedrooms: 1
Heating
- Gas, Forced Air
Cooling
- Central Air
Appliances
- Included: Dryer, Dishwasher, Electric Oven, Electric Range, Disposal, Gas Water Heater, Microwave, Refrigerator, Washer, Humidifier
- Laundry: Main Level
Features
- Cedar Closet(s), Separate/Formal Dining Room, Entrance Foyer, Eat-in Kitchen, Separate/Formal Living Room, Granite Counters, Living/Dining Room, Other, See Remarks, Storage, Window Treatments, Bedroom on Main Level, Bath in Primary Bedroom, Programmable Thermostat
- Flooring: Hardwood, Luxury Vinyl, Other, See Remarks, Tile, Varies
- Windows: Drapes
- Basement: Egress Windows,Partially Finished,Sump Pump
- Number of fireplaces: 2
Interior area
- Total structure area: 2,569
- Total interior livable area: 2,569 sqft
Property
Parking
- Total spaces: 2
- Parking features: Attached, Garage, Driveway, Garage Door Opener
- Attached garage spaces: 2
Features
- Levels: Two
- Stories: 2
- Patio & porch: Patio
- Exterior features: Blacktop Driveway, Fully Fenced, Patio, Private Yard, See Remarks
- Fencing: Full
Lot
- Size: 0.63 Acres
- Dimensions: 120 x 226
- Features: Irregular Lot, Near Public Transit, Residential Lot
Details
- Additional structures: Shed(s), Storage
- Parcel number: 2646891381800002042000
- Special conditions: Standard
Construction
Type & style
- Home type: SingleFamily
- Architectural style: Contemporary,Other,See Remarks
- Property subtype: Single Family Residence
Materials
- Cedar, Stone, Copper Plumbing
- Foundation: Block
- Roof: Asphalt
Condition
- Resale
- Year built: 1956
Utilities & green energy
- Electric: Circuit Breakers
- Sewer: Connected
- Water: Connected, Public
- Utilities for property: Cable Available, High Speed Internet Available, Sewer Connected, Water Connected
Community & neighborhood
Location
- Region: Rochester
- Subdivision: Map/F E Allen Amd
Other
Other facts
- Listing terms: Cash,Conventional
Price history
| Date | Event | Price |
|---|---|---|
| 8/29/2024 | Sold | $562,500-6.1%$219/sqft |
Source: | ||
| 7/30/2024 | Pending sale | $599,000$233/sqft |
Source: | ||
| 7/30/2024 | Contingent | $599,000$233/sqft |
Source: | ||
| 7/23/2024 | Listed for sale | $599,000+57.7%$233/sqft |
Source: | ||
| 7/2/2019 | Sold | $379,900+2.7%$148/sqft |
Source: | ||
Public tax history
| Year | Property taxes | Tax assessment |
|---|---|---|
| 2024 | -- | $312,000 |
| 2023 | -- | $312,000 |
| 2022 | -- | $312,000 |
Find assessor info on the county website
Neighborhood: 14618
Nearby schools
GreatSchools rating
- 6/10Allen Creek SchoolGrades: K-5Distance: 1 mi
- 8/10Calkins Road Middle SchoolGrades: 6-8Distance: 3.7 mi
- 10/10Pittsford Sutherland High SchoolGrades: 9-12Distance: 1.8 mi
Schools provided by the listing agent
- Elementary: Allen Creek
- Middle: Calkins Road Middle
- High: Pittsford Sutherland High
- District: Pittsford
Source: NYSAMLSs. This data may not be complete. We recommend contacting the local school district to confirm school assignments for this home.


