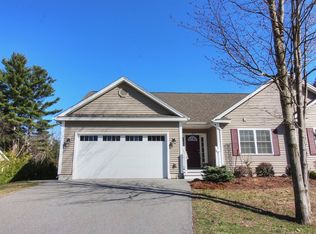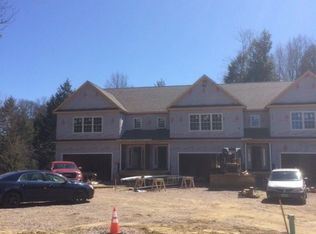This end unit townhome is designed for luxury living in a convenient location. From the moment you enter, youâre presented with beautiful workmanship, materials and design. The main entrance opens to a 2 story atrium with a beautiful staircase with wrought iron railing leading to a second story landing. The modern kitchen boasts quartz countertops offering lots of space to prepare, cook and serve. It also features a large deep sink and stainless steel, no smudge finish appliances. The dining room is spacious, allowing for a large table for gatherings of family and friends. After dinner, retire to the living room and enjoy the cozy gas fireplace. The open floor plan ties together the kitchen, dining area and living room naturally. Surrounded by large windows and sliding doors, the entire first floor is flooded with natural light. The beautiful, hardwood birch flooring throughout ties the entire space together seamlessly. Upstairs the Master bedroom features a lighted, cove ceiling and stylish barn doors to the master bath and large, custom designed master closet. The second bedroom also features a large closet with easy access through two doors. Both bathrooms are beautifully finished with laundry washer and dryer conveniently located in the second full bath. This beautiful home is conveniently located in a sought-after neighborhood close to schools, shopping and a recreational path. Delayed showings until 9/6/19.
This property is off market, which means it's not currently listed for sale or rent on Zillow. This may be different from what's available on other websites or public sources.

