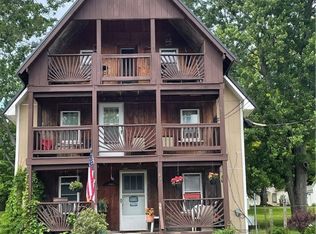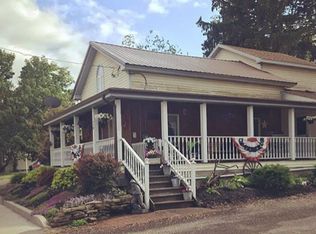Closed
$185,000
40 Alleghany Rd, Corfu, NY 14036
3beds
1,520sqft
Single Family Residence
Built in 1890
6,969.6 Square Feet Lot
$216,700 Zestimate®
$122/sqft
$1,478 Estimated rent
Home value
$216,700
$204,000 - $232,000
$1,478/mo
Zestimate® history
Loading...
Owner options
Explore your selling options
What's special
Craftsman style covered porch welcomes you to 40 Alleghany. Open floor plan makes for easy living w/ 1st fl laundry & mudroom - entry hall which also gives access through sliding glass doors to fully fenced yard. Kitchen boasts plenty of storage w/ built in shelving, upper/lower cabinets & floor to ceiling pantry style cupboard. Eat-in kitchen also features granite counters & ceiling fan. Primary bedroom features full bath & no step shower. Upper level is complete w/ 2 additional carpeted bedrooms.
Zillow last checked: 8 hours ago
Listing updated: August 15, 2023 at 05:58am
Listed by:
Cristin Bishop 716-681-1450,
Property Management Initiatives LLC
Bought with:
Lynn M McCarthy, 10301214462
Howard Hanna WNY Inc
Source: NYSAMLSs,MLS#: B1472122 Originating MLS: Buffalo
Originating MLS: Buffalo
Facts & features
Interior
Bedrooms & bathrooms
- Bedrooms: 3
- Bathrooms: 2
- Full bathrooms: 2
- Main level bathrooms: 1
Bedroom 1
- Level: Second
- Dimensions: 14 x 10
Bedroom 1
- Level: Second
- Dimensions: 14.00 x 10.00
Bedroom 2
- Level: Second
- Dimensions: 12 x 11
Bedroom 2
- Level: Second
- Dimensions: 12.00 x 11.00
Bedroom 3
- Level: Second
- Dimensions: 12 x 9
Bedroom 3
- Level: Second
- Dimensions: 12.00 x 9.00
Dining room
- Level: First
- Dimensions: 13 x 20
Dining room
- Level: First
- Dimensions: 13.00 x 20.00
Kitchen
- Level: First
- Dimensions: 15 x 9
Kitchen
- Level: First
- Dimensions: 15.00 x 9.00
Living room
- Level: First
- Dimensions: 19 x 9
Living room
- Level: First
- Dimensions: 19.00 x 9.00
Heating
- Gas, Forced Air
Appliances
- Included: Appliances Negotiable, Gas Water Heater
- Laundry: Main Level
Features
- Ceiling Fan(s), Entrance Foyer, Eat-in Kitchen, Country Kitchen, Kitchen/Family Room Combo, Living/Dining Room, Sliding Glass Door(s), Solid Surface Counters, Bath in Primary Bedroom
- Flooring: Carpet, Ceramic Tile, Laminate, Varies
- Doors: Sliding Doors
- Basement: Full,Sump Pump
- Has fireplace: No
Interior area
- Total structure area: 1,520
- Total interior livable area: 1,520 sqft
Property
Parking
- Total spaces: 1
- Parking features: Attached, Garage
- Attached garage spaces: 1
Features
- Levels: Two
- Stories: 2
- Patio & porch: Deck, Patio
- Exterior features: Concrete Driveway, Deck, Fully Fenced, Patio
- Fencing: Full
Lot
- Size: 6,969 sqft
- Dimensions: 56 x 125
- Features: Rectangular, Rectangular Lot
Details
- Parcel number: 1842010050000001034000
- Special conditions: Standard
Construction
Type & style
- Home type: SingleFamily
- Architectural style: Two Story
- Property subtype: Single Family Residence
Materials
- Vinyl Siding
- Foundation: Poured, Stone
- Roof: Asphalt
Condition
- Resale
- Year built: 1890
Utilities & green energy
- Electric: Circuit Breakers
- Sewer: Connected
- Water: Connected, Public
- Utilities for property: Sewer Connected, Water Connected
Community & neighborhood
Location
- Region: Corfu
Other
Other facts
- Listing terms: Cash,Conventional,FHA,USDA Loan,VA Loan
Price history
| Date | Event | Price |
|---|---|---|
| 8/14/2023 | Sold | $185,000-2.6%$122/sqft |
Source: | ||
| 5/22/2023 | Pending sale | $189,900$125/sqft |
Source: | ||
| 5/18/2023 | Listed for sale | $189,900+35.7%$125/sqft |
Source: | ||
| 5/18/2023 | Listing removed | -- |
Source: | ||
| 3/27/2023 | Pending sale | $139,900$92/sqft |
Source: | ||
Public tax history
| Year | Property taxes | Tax assessment |
|---|---|---|
| 2024 | -- | $175,890 |
| 2023 | -- | $175,890 |
| 2022 | -- | $175,890 |
Find assessor info on the county website
Neighborhood: 14036
Nearby schools
GreatSchools rating
- 7/10Pembroke Intermediate SchoolGrades: 3-6Distance: 0.2 mi
- 7/10Pembroke Junior Senior High SchoolGrades: 7-12Distance: 2.2 mi
- NAPembroke Primary SchoolGrades: K-2Distance: 5.2 mi
Schools provided by the listing agent
- Elementary: Pembroke Primary
- High: Pembroke Junior-Senior High
- District: Pembroke
Source: NYSAMLSs. This data may not be complete. We recommend contacting the local school district to confirm school assignments for this home.

