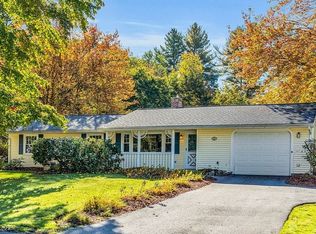Ideal South Chelmsford location! Located in the Farms neighborhood, with easy access to shops, highways and outdoor recreation, this 4-bedroom home offers a large, private yard and is less than ½ mile to Thanksgiving Forest. Bring your décor ideas to make the spacious, well laid-out house your own. First floor features a fire-placed living room, eat-in kitchen, dining room, office, half bath and a family room with sliders overlooking the backyard. A full bath and four bedrooms, each with ample closet space, are all located on the 2nd floor. A highlight of this home is the beautiful backyard, complete with two sheds. Take advantage of the warm weather by gardening, barbecuing, entertaining, playing or just relaxing. The one-car garage will be appreciated come wintertime. This is a solid home with good flow in a great setting!
This property is off market, which means it's not currently listed for sale or rent on Zillow. This may be different from what's available on other websites or public sources.
