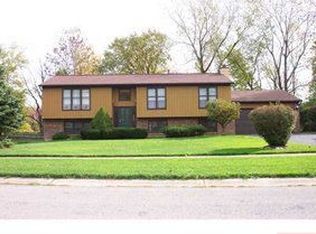One floor living in Greece - no interior steps! Bright sunny living room with gas fireplace flows easily to the dining area and compact well-laid out kitchen for an open and airy atmosphere. Spend a relaxing meal looking out over your deck (and extensive fully fenced yard which backs to a field) through glass sliding doors. The first floor bathroom connects to the main bedroom for a modified master bedroom suite, with two additional nicely sized bedrooms. Hardwoods throughout the main floor. The finished basement (including a full bathroom)will provide you with an additional 1,000 sq ft of untaxed living space. Take a stroll along the neighborhood sidewalks and connect with your community. The attached two car garage and central air complete your conveniences.
This property is off market, which means it's not currently listed for sale or rent on Zillow. This may be different from what's available on other websites or public sources.
