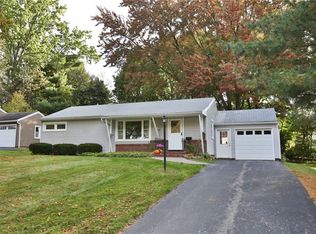Marvelous renovated and expanded mid-century ranch home. Open, sunny, airy! FLEXIBLE Layout will allow you to customize to your lifestyle. For example, two options for a formal dining room. Den, office or extra bedroom? Massive addition with unique "sculptural" tray ceiling. TONS of full length casement windows look out to the back yard. Doors to charming courtyard style deck. Wonderful convenient neighborhood within walking distance to Corbett's Glen. Tons of nearby shopping. About a minute to Rt. 490 entrance. Roof 2004. Driveway 2007. Hot water heater 2016. Windows 2011, Vinyl siding 2008. Nice glass block basement windows. Move in condition! Add your personal touches and then call it home!
This property is off market, which means it's not currently listed for sale or rent on Zillow. This may be different from what's available on other websites or public sources.
