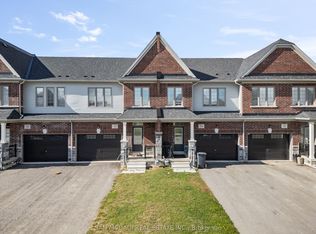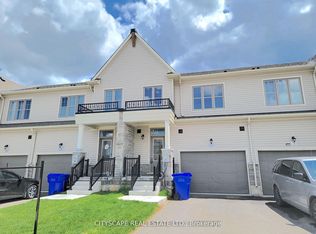Sold for $710,000 on 04/28/25
C$710,000
40 Aitchison Ave, Southgate, ON N0C 1B0
4beds
2,315sqft
Single Family Residence, Residential
Built in ----
4,041.51 Square Feet Lot
$-- Zestimate®
C$307/sqft
$-- Estimated rent
Home value
Not available
Estimated sales range
Not available
Not available
Loading...
Owner options
Explore your selling options
What's special
Premium ravine lot, walkout basement in the city of Dundalk offering you Detached double car garage home. Under 2 years old, 2315 sq.ft, open to above foyer, absolutely no carpet in the house, family room with fireplace, dining room with open concept kitchen, brand new appliances and main floor laundry gives you absolute comfort. Second floor features 4 bedrooms with 3 full bath, huge master bedroom with w/I and built in closet and 4 pc ensuite. Walkout unfinished basement gives you the opportunity to finish as you like. Enjoy the absolute comfort of Southgate community and pay the price that you absolutely can't beat.
Zillow last checked: 8 hours ago
Listing updated: August 20, 2025 at 12:18pm
Listed by:
Raman Dua, Broker of Record,
SAVE MAX REAL ESTATE INC,
Non Member, Salesperson,
SAVE MAX REAL ESTATE INC
Source: ITSO,MLS®#: 40711441Originating MLS®#: Cornerstone Association of REALTORS®
Facts & features
Interior
Bedrooms & bathrooms
- Bedrooms: 4
- Bathrooms: 4
- Full bathrooms: 3
- 1/2 bathrooms: 1
- Main level bathrooms: 4
Other
- Features: Carpet
- Level: Second
Bedroom
- Features: Carpet
- Level: Second
Bedroom
- Features: Carpet
- Level: Second
Bedroom
- Features: Carpet
- Level: Second
Bathroom
- Features: 2-Piece
- Level: Main
Bathroom
- Features: 4-Piece
- Level: Main
Bathroom
- Features: 4-Piece
- Level: Main
Bathroom
- Features: 5+ Piece
- Level: Main
Dining room
- Features: Hardwood Floor
- Level: Main
Family room
- Features: Fireplace, Hardwood Floor
- Level: Main
Kitchen
- Features: Tile Floors
- Level: Main
Heating
- Forced Air, Natural Gas
Cooling
- Central Air
Appliances
- Included: Dishwasher, Dryer
- Laundry: Main Level
Features
- None
- Basement: Walk-Out Access,Partial,Unfinished
- Has fireplace: No
Interior area
- Total structure area: 2,315
- Total interior livable area: 2,315 sqft
- Finished area above ground: 2,315
Property
Parking
- Total spaces: 6
- Parking features: Attached Garage, Private Drive Double Wide
- Attached garage spaces: 2
- Uncovered spaces: 4
Features
- Frontage type: West
- Frontage length: 40.19
Lot
- Size: 4,041 sqft
- Dimensions: 100.56 x 40.19
- Features: Urban, Greenbelt, Library, Marina, Park, Place of Worship, Ravine
Details
- Parcel number: 372670469
- Zoning: R1-378
Construction
Type & style
- Home type: SingleFamily
- Architectural style: Two Story
- Property subtype: Single Family Residence, Residential
Materials
- Brick, Stone
- Foundation: Unknown
- Roof: Shingle
Condition
- New Construction
- New construction: No
Utilities & green energy
- Sewer: Sewer (Municipal)
- Water: Municipal
Community & neighborhood
Location
- Region: Southgate
Price history
| Date | Event | Price |
|---|---|---|
| 4/28/2025 | Sold | C$710,000C$307/sqft |
Source: ITSO #40711441 | ||
Public tax history
Tax history is unavailable.
Neighborhood: N0C
Nearby schools
GreatSchools rating
No schools nearby
We couldn't find any schools near this home.

