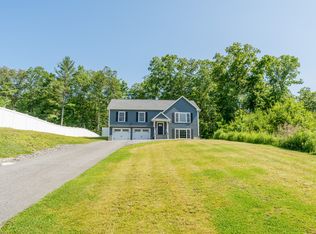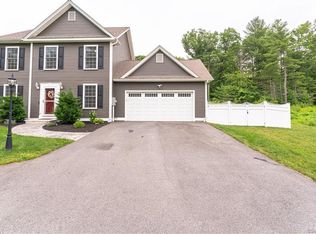Sold for $479,900
$479,900
40 Airport Road, Killingly, CT 06239
3beds
1,691sqft
Single Family Residence
Built in 2018
1.45 Acres Lot
$490,100 Zestimate®
$284/sqft
$2,897 Estimated rent
Home value
$490,100
Estimated sales range
Not available
$2,897/mo
Zestimate® history
Loading...
Owner options
Explore your selling options
What's special
A spectacular raised ranch loaded with custom features! Upon arrival you'll be thrilled with vinyl stone veneer and cedar shake impression siding boasting curb appeal. The front covered porch and rear deck are both covered with composite decking and railings making them low maintenance for years. Greeted by a large light filled foyer makes this house feel like home. Open living room and kitchen are perfect to hang out while cooking and entertaining family and guests. Stylish propane fireplace in the corner to bring it all together! Granite counters, wood colored cabinets and stainless steel appliances make this kitchen so sleek. The laundry room is located on the main level too! A dedicated dining room in the front of the house features raised panel trim work. The Primary bedroom is set on the left side of the home while the secondary bedrooms are on the other side. Creating a very private feel for all who will live in this home. Primary bedroom features a trey ceiling and two walk in closets! The lower level is unfinished and welcomes you to create a future guest space, office or rec room! An on demand high efficiency propane furnace will provide heat and hot water. Tour today to see all this property has to offer!
Zillow last checked: 8 hours ago
Listing updated: August 28, 2025 at 06:33am
Listed by:
Mark Tetreault II 860-377-2595,
RE/MAX Bell Park Realty 860-774-7600
Bought with:
Patti Faucher
Pattianne Faucher, Broker
Source: Smart MLS,MLS#: 24108714
Facts & features
Interior
Bedrooms & bathrooms
- Bedrooms: 3
- Bathrooms: 3
- Full bathrooms: 2
- 1/2 bathrooms: 1
Primary bedroom
- Level: Main
Bedroom
- Level: Main
Bedroom
- Level: Main
Dining room
- Level: Main
Living room
- Level: Main
Heating
- Baseboard, Propane
Cooling
- None
Appliances
- Included: Gas Range, Oven/Range, Refrigerator, Dishwasher, Water Heater, Tankless Water Heater
- Laundry: Main Level
Features
- Open Floorplan
- Basement: Full
- Attic: Access Via Hatch
- Number of fireplaces: 1
Interior area
- Total structure area: 1,691
- Total interior livable area: 1,691 sqft
- Finished area above ground: 1,691
Property
Parking
- Total spaces: 2
- Parking features: Attached
- Attached garage spaces: 2
Features
- Patio & porch: Porch, Deck
Lot
- Size: 1.45 Acres
- Features: Few Trees, Level, Sloped
Details
- Parcel number: 1689783
- Zoning: LD
Construction
Type & style
- Home type: SingleFamily
- Architectural style: Ranch
- Property subtype: Single Family Residence
Materials
- Shake Siding, Vinyl Siding
- Foundation: Concrete Perimeter, Raised
- Roof: Asphalt
Condition
- New construction: No
- Year built: 2018
Utilities & green energy
- Sewer: Septic Tank
- Water: Well
Community & neighborhood
Community
- Community features: Golf, Library, Medical Facilities, Park, Playground, Private School(s), Shopping/Mall, Tennis Court(s)
Location
- Region: Killingly
- Subdivision: Dayville
Price history
| Date | Event | Price |
|---|---|---|
| 8/27/2025 | Sold | $479,900$284/sqft |
Source: | ||
| 7/17/2025 | Pending sale | $479,900$284/sqft |
Source: | ||
| 7/8/2025 | Listed for sale | $479,900+60%$284/sqft |
Source: | ||
| 12/17/2019 | Sold | $300,000+0%$177/sqft |
Source: | ||
| 11/13/2019 | Listed for sale | $299,900$177/sqft |
Source: CrossRoads Real Estate Group #1237275 Report a problem | ||
Public tax history
| Year | Property taxes | Tax assessment |
|---|---|---|
| 2025 | $7,579 +5.2% | $326,960 |
| 2024 | $7,203 +28.6% | $326,960 +69.6% |
| 2023 | $5,601 +8.8% | $192,730 +2% |
Find assessor info on the county website
Neighborhood: 06239
Nearby schools
GreatSchools rating
- 7/10Killingly Memorial SchoolGrades: 2-4Distance: 1.2 mi
- 4/10Killingly Intermediate SchoolGrades: 5-8Distance: 2 mi
- 4/10Killingly High SchoolGrades: 9-12Distance: 2.8 mi

Get pre-qualified for a loan
At Zillow Home Loans, we can pre-qualify you in as little as 5 minutes with no impact to your credit score.An equal housing lender. NMLS #10287.

