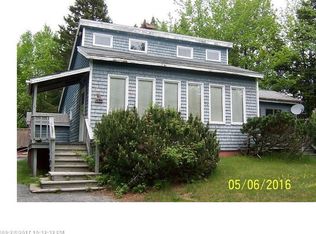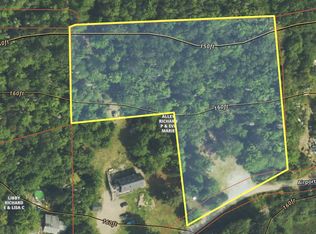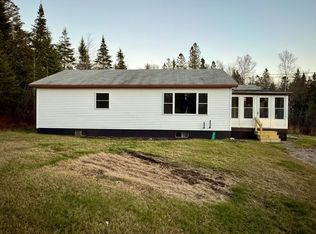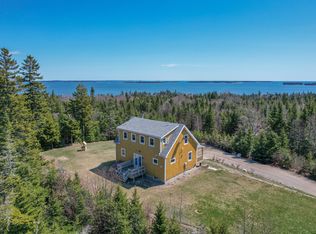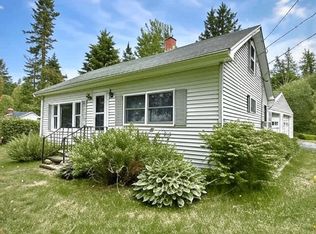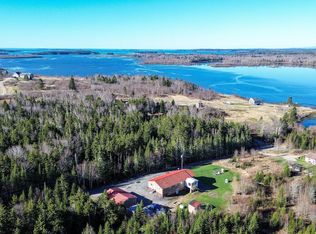Sellers are ready to move! Discover coastal living in this scenic community. This 3-bedroom, 2-bath Cape offers 1,884± sq. ft. with thoughtful design & solid construction. Tongue & groove pine walls & ceilings & custom hickory floors with a cherry ash border bring warmth & character, while cathedral ceilings, loft, & skylights create a bright, airy atmosphere. Wood beams in the kitchen complement custom pine & red cedar cabinets. The first floor offers a primary bedroom plus a separate full bath with a jetted tub, providing the option for single-level living. A wrap-around deck extends the home outdoors, perfect for relaxing or entertaining.
Built with care, the steep 12/12 roofline with 2x10 rafters is designed to shed snow with ease. Stainless steel screws & galvanized nails add protection against Maine's coastal climate, while vented soffits and skylights with 2-inch clearance allow airflow to reduce condensation. The exterior showcases cedar shingles with a 4-inch exposure, combining durability with timeless New England style.
The 1,250± sq. ft. daylight basement features a built-in bench & space for a workshop, recreation room, or additional living area. Three outbuildings add storage or hobby space, & a fenced-in area provides safe space for pets or children. The home is wired for a generator, ensuring the option for dependable backup power.
Set on 1.52± acres. The level lot provides room for a garage, gardens, or outdoor projects.
Recreation abounds with Addison's boat landing, Sandy River Beach in Jonesport, & nearby trails for hiking, kayaking, & exploring just minutes away. The Downeast Sunrise Trail is ~10 minutes, Acadia National Park is ~1.5 hours west, & the Canadian border is ~ 2 hours east. A local hospital is just a 30-minute drive.
Active
Price cut: $10K (1/26)
$300,000
40 Airport Road, Addison, ME 04606
3beds
1,884sqft
Est.:
Single Family Residence
Built in 2012
1.52 Acres Lot
$-- Zestimate®
$159/sqft
$-- HOA
What's special
Fenced-in areaLevel lotWrap-around deckCathedral ceilingsCustom hickory floorsBuilt-in benchJetted tub
- 150 days |
- 781 |
- 45 |
Zillow last checked: 8 hours ago
Listing updated: February 04, 2026 at 11:23am
Listed by:
Elevate Maine Realty
Source: Maine Listings,MLS#: 1637332
Tour with a local agent
Facts & features
Interior
Bedrooms & bathrooms
- Bedrooms: 3
- Bathrooms: 2
- Full bathrooms: 2
Primary bedroom
- Features: Closet
- Level: First
- Area: 237.06 Square Feet
- Dimensions: 22.75 x 10.42
Bedroom 2
- Level: First
- Area: 97.2 Square Feet
- Dimensions: 9.17 x 10.6
Bedroom 3
- Features: Cathedral Ceiling(s), Skylight
- Level: Second
- Area: 171.48 Square Feet
- Dimensions: 18.7 x 9.17
Bonus room
- Features: Skylight
- Level: Second
- Area: 61.83 Square Feet
- Dimensions: 5.58 x 11.08
Dining room
- Features: Dining Area, Informal
- Level: First
- Area: 100 Square Feet
- Dimensions: 12.5 x 8
Kitchen
- Features: Breakfast Nook, Cathedral Ceiling(s), Eat-in Kitchen
- Level: First
- Area: 109.25 Square Feet
- Dimensions: 9.5 x 11.5
Living room
- Features: Informal
- Level: First
- Area: 178.02 Square Feet
- Dimensions: 12.9 x 13.8
Loft
- Features: Skylight, Sleeping, Stairway
- Level: Second
- Area: 397.77 Square Feet
- Dimensions: 18.57 x 21.42
Mud room
- Level: First
- Area: 61.41 Square Feet
- Dimensions: 6.9 x 8.9
Heating
- Forced Air, Heat Pump
Cooling
- Heat Pump
Features
- Flooring: Vinyl, Wood, Hardwood
- Windows: Double Pane Windows
- Basement: Doghouse,Interior Entry
- Has fireplace: No
Interior area
- Total structure area: 1,884
- Total interior livable area: 1,884 sqft
- Finished area above ground: 1,884
- Finished area below ground: 0
Property
Features
- Levels: Multi/Split
- Patio & porch: Deck
- Has view: Yes
- View description: Scenic, Trees/Woods
Lot
- Size: 1.52 Acres
Details
- Additional structures: Outbuilding, Shed(s)
- Parcel number: ADDIM009L015
- Zoning: Residential
Construction
Type & style
- Home type: SingleFamily
- Architectural style: Cape Cod
- Property subtype: Single Family Residence
Materials
- Roof: Shingle
Condition
- Year built: 2012
Utilities & green energy
- Electric: On Site, Circuit Breakers, Generator Hookup
- Sewer: Private Sewer, Septic Design Available, Septic Tank
- Water: Private, Well
- Utilities for property: Utilities On
Green energy
- Energy efficient items: Ceiling Fans
- Water conservation: Low Flow Commode
Community & HOA
Location
- Region: Addison
Financial & listing details
- Price per square foot: $159/sqft
- Tax assessed value: $135,800
- Annual tax amount: $2,284
- Date on market: 9/11/2025
- Electric utility on property: Yes
Estimated market value
Not available
Estimated sales range
Not available
Not available
Price history
Price history
| Date | Event | Price |
|---|---|---|
| 1/26/2026 | Price change | $300,000-3.2%$159/sqft |
Source: | ||
| 1/22/2026 | Price change | $310,000-4.6%$165/sqft |
Source: | ||
| 11/26/2025 | Listed for sale | $325,000$173/sqft |
Source: | ||
| 11/13/2025 | Contingent | $325,000$173/sqft |
Source: | ||
| 10/22/2025 | Price change | $325,000-7.1%$173/sqft |
Source: | ||
Public tax history
Public tax history
| Year | Property taxes | Tax assessment |
|---|---|---|
| 2024 | $2,542 +8.7% | $135,800 |
| 2023 | $2,338 +4.4% | $135,800 +0.7% |
| 2022 | $2,239 | $134,900 |
Find assessor info on the county website
BuyAbility℠ payment
Est. payment
$1,786/mo
Principal & interest
$1401
Property taxes
$280
Home insurance
$105
Climate risks
Neighborhood: 04606
Nearby schools
GreatSchools rating
- 3/10Daniel W Merritt SchoolGrades: PK-6Distance: 1.8 mi
- 2/10Narraguagus High SchoolGrades: 7-12Distance: 7.1 mi
- 5/10Harrington Elementary SchoolGrades: PK-6Distance: 6.7 mi
- Loading
- Loading
