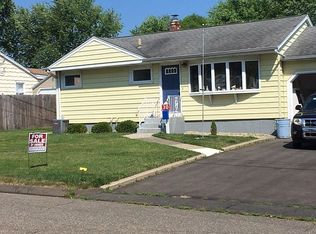Great West Shore location, cape style dwelling with spacious rooms, hardwood flooring, formal dining room which overlook main level family room with fireplace. This homes offers four bedrooms and two full baths with over 1400 sq ft of living space. The rear yard back up to area school and ball field. This location is also close to public transportation, and West Haven's shoreline with public beaches, parks and bike routes. Just add your finishing touches. This is a Fannie Mae Home Path Property.
This property is off market, which means it's not currently listed for sale or rent on Zillow. This may be different from what's available on other websites or public sources.

