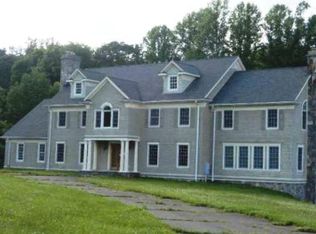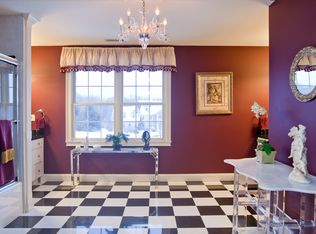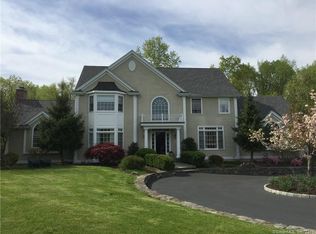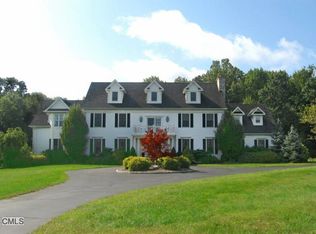Sold for $1,450,000 on 04/12/24
$1,450,000
40 Abbey Road, Easton, CT 06612
5beds
6,517sqft
Single Family Residence
Built in 2000
3.01 Acres Lot
$1,574,600 Zestimate®
$222/sqft
$8,322 Estimated rent
Home value
$1,574,600
$1.46M - $1.70M
$8,322/mo
Zestimate® history
Loading...
Owner options
Explore your selling options
What's special
Enjoying a commanding location at the top of a prestigious cul de sac, this magnificent home impresses you from the moment you arrive. A stunning foyer with a curved staircase and double height ceiling is the first of many special moments. The no-compromise floor plan offers it all with a main floor that checks every box: a gracious living room and dining room, an ample family room with stone fireplace, a sunroom currently employed as a billiard room with wetbar, a spacious guest suite and large office too. With easy flow throughout and out to the stunning back deck and professionally landscaped property – this is a home for memorable gatherings of family and friends. And the views! Out over treetops and open sky for dramatic sunrises and sunsets and views for miles. The heart of the home is the meticulously planned and recently updated kitchen, featuring top-of-the-line appliances and a generous island. The master suite is a haven of luxury, boasting ample proportions, a cathedral-ceilinged sitting room with gas fireplace, a spa-like ensuite bath, plus 2 walk-in closets. All bedrooms are spacious, sunlit, with ample closet space. The well-appointed lower level offers a home theater, gym and playroom plus tons of storage. Substantial recent upgrades include the kitchen updates, new AC, a new whole-house generator, smart-home technology and so much more. Convenient to shopping, restaurants, rte 25 and Merritt Parkway. House on city water!
Zillow last checked: 8 hours ago
Listing updated: April 18, 2024 at 10:53am
Listed by:
Cyd Hamer 917-744-5089,
William Pitt Sotheby's Int'l 203-227-1246
Bought with:
Kelly Higgins, RES.0780406
Coldwell Banker Realty
Source: Smart MLS,MLS#: 170621880
Facts & features
Interior
Bedrooms & bathrooms
- Bedrooms: 5
- Bathrooms: 6
- Full bathrooms: 4
- 1/2 bathrooms: 2
Primary bedroom
- Features: Cathedral Ceiling(s), Double-Sink, Gas Log Fireplace, Steam/Sauna, Walk-In Closet(s)
- Level: Upper
Bedroom
- Features: Hardwood Floor
- Level: Upper
Bedroom
- Features: Full Bath, Hardwood Floor
- Level: Main
Bedroom
- Features: Full Bath, Hardwood Floor
- Level: Upper
Bedroom
- Features: Full Bath, Hardwood Floor
- Level: Upper
Dining room
- Features: High Ceilings, French Doors, Hardwood Floor
- Level: Main
Family room
- Features: High Ceilings, Fireplace, Hardwood Floor
- Level: Main
Kitchen
- Features: High Ceilings, Granite Counters, Dining Area, Kitchen Island, Pantry, Hardwood Floor
- Level: Main
Library
- Features: High Ceilings, Built-in Features, French Doors, Hardwood Floor
- Level: Main
Living room
- Features: High Ceilings, Gas Log Fireplace, French Doors, Hardwood Floor
- Level: Main
Media room
- Level: Lower
Other
- Level: Lower
Other
- Level: Lower
Rec play room
- Level: Lower
Sun room
- Features: High Ceilings, Wet Bar, French Doors, Hardwood Floor
- Level: Main
Heating
- Forced Air, Oil
Cooling
- Central Air
Appliances
- Included: Cooktop, Oven, Microwave, Refrigerator, Freezer, Dishwasher, Washer, Dryer, Water Heater
- Laundry: Main Level
Features
- Windows: Thermopane Windows
- Basement: Full
- Attic: Walk-up
- Number of fireplaces: 3
Interior area
- Total structure area: 6,517
- Total interior livable area: 6,517 sqft
- Finished area above ground: 5,453
- Finished area below ground: 1,064
Property
Parking
- Total spaces: 3
- Parking features: Attached, Garage Door Opener, Private, Circular Driveway, Paved
- Attached garage spaces: 3
- Has uncovered spaces: Yes
Features
- Patio & porch: Deck, Porch
- Exterior features: Underground Sprinkler
- Fencing: Stone
- Has view: Yes
- View description: Water
- Has water view: Yes
- Water view: Water
- Waterfront features: Waterfront, River Front
Lot
- Size: 3.01 Acres
- Features: Cul-De-Sac, Wooded, Landscaped
Details
- Parcel number: 1946809
- Zoning: R3
- Other equipment: Generator
Construction
Type & style
- Home type: SingleFamily
- Architectural style: Colonial
- Property subtype: Single Family Residence
Materials
- Wood Siding
- Foundation: Concrete Perimeter
- Roof: Fiberglass
Condition
- New construction: No
- Year built: 2000
Utilities & green energy
- Sewer: Septic Tank
- Water: Public
- Utilities for property: Underground Utilities
Green energy
- Energy efficient items: Thermostat, Windows
Community & neighborhood
Security
- Security features: Security System
Community
- Community features: Golf, Library, Playground, Shopping/Mall, Tennis Court(s)
Location
- Region: Easton
Price history
| Date | Event | Price |
|---|---|---|
| 4/12/2024 | Sold | $1,450,000+1.8%$222/sqft |
Source: | ||
| 2/23/2024 | Pending sale | $1,425,000$219/sqft |
Source: | ||
| 2/5/2024 | Listed for sale | $1,425,000+29.8%$219/sqft |
Source: | ||
| 3/12/2015 | Sold | $1,097,500-4.6%$168/sqft |
Source: | ||
| 6/30/2000 | Sold | $1,150,000$176/sqft |
Source: Public Record Report a problem | ||
Public tax history
| Year | Property taxes | Tax assessment |
|---|---|---|
| 2025 | $24,673 +4.9% | $795,900 |
| 2024 | $23,511 +2.5% | $795,900 +0.4% |
| 2023 | $22,948 +1.8% | $792,400 |
Find assessor info on the county website
Neighborhood: 06612
Nearby schools
GreatSchools rating
- 7/10Samuel Staples Elementary SchoolGrades: PK-5Distance: 5.5 mi
- 9/10Helen Keller Middle SchoolGrades: 6-8Distance: 5.2 mi
- 7/10Joel Barlow High SchoolGrades: 9-12Distance: 3.3 mi
Schools provided by the listing agent
- Elementary: Samuel Staples
- Middle: Helen Keller
- High: Joel Barlow
Source: Smart MLS. This data may not be complete. We recommend contacting the local school district to confirm school assignments for this home.

Get pre-qualified for a loan
At Zillow Home Loans, we can pre-qualify you in as little as 5 minutes with no impact to your credit score.An equal housing lender. NMLS #10287.
Sell for more on Zillow
Get a free Zillow Showcase℠ listing and you could sell for .
$1,574,600
2% more+ $31,492
With Zillow Showcase(estimated)
$1,606,092


