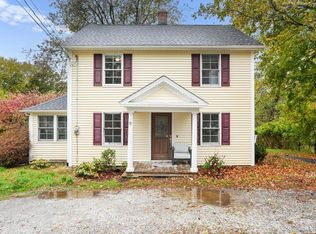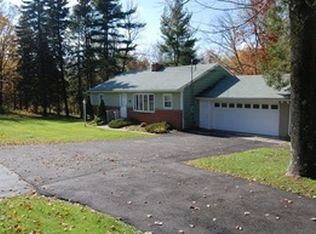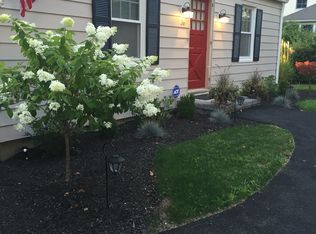QUALITY NEW CONSTRUCTION 3 BEDROOMS 2 1/2 BATHS CUSTOM MAPLE KITCHEN CABINETS WITH SELF CLOSING HINGES GRANITE KITCHEN COUNTER TOPS 4" OAK HARDWOOD FLOORS GAS STOVE VAULTED CEILINGS IN LIVING ROOM AND MASTER BEDROOM CROWN MOLDING SPACIOUS GARAGE GREAT LOCATION STILL TIME TO CUSTOMIZE 600 SQ FT IN LOWER LEVEL INCLUDED IN TOTAL SQ FT
This property is off market, which means it's not currently listed for sale or rent on Zillow. This may be different from what's available on other websites or public sources.



