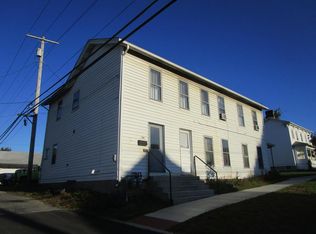Sold for $175,000 on 12/29/22
$175,000
40 & 46 S 5th Ave, Clarion, PA 16214
8beds
5baths
5,864sqft
MultiFamily
Built in 1870
-- sqft lot
$189,100 Zestimate®
$30/sqft
$1,028 Estimated rent
Home value
$189,100
$153,000 - $231,000
$1,028/mo
Zestimate® history
Loading...
Owner options
Explore your selling options
What's special
Investors take note of this 5 unit investment opportunity which includes two homes and a large site with parking for all tenants. Three unit building has addresses of 40 S. 5th Avenue (Front first floor w/rent of $350 incl. elect/water/sewage & tenant pays gas), 438 Wood Street (Rear unit w/rent of $307 month & tenant pays all utilities) and 440 Wood Street (2nd floor unit which is rented for $300 incl. water/sewer/elect & tenant pays gas). NOTE: 40 S. 5th Avenue splits gas with 440 Wood Street (only one gas meter for both). 46 S. 5th Avenue is an up/down duplex. All utilities are included in rent (water/sewage/gas/electric) and 46 S. 5th Ave first floor rents for $450 and 2nd floor rents for $550. Most tenants are very long term. All rents are below market.
Zillow last checked: 8 hours ago
Listing updated: March 20, 2025 at 08:23pm
Listed by:
Brian Burford,
Burford & Henry Real Estate Services
Bought with:
Michael Weaver, RS317089
Burford & Henry Real Estate Services
Source: Allegheny Valley BOR,MLS#: 157096
Facts & features
Interior
Bedrooms & bathrooms
- Bedrooms: 8
- Bathrooms: 5
Heating
- Hot Water, Forced Air
Cooling
- None
Features
- Basement: Crawl Space,Partial
Interior area
- Total structure area: 5,864
- Total interior livable area: 5,864 sqft
Property
Parking
- Total spaces: 8
Features
- Stories: 2
- Patio & porch: Porch
Lot
- Size: 0.39 Acres
- Dimensions: 60' x 100' + 60' x 180'
Details
- Additional parcels included: 0505021100000
- Zoning: T-1 Transitn
Construction
Type & style
- Home type: MultiFamily
Materials
- Frame, Aluminum Siding
- Roof: Composition
Condition
- Year built: 1870
Utilities & green energy
- Electric: 100 Amp Service
- Sewer: Public Sewer
- Water: Public
Community & neighborhood
Location
- Region: Clarion
HOA & financial
Other financial information
- Total actual rent: 1957
Price history
| Date | Event | Price |
|---|---|---|
| 12/29/2022 | Sold | $175,000-12.5%$30/sqft |
Source: Allegheny Valley BOR #157096 | ||
| 11/4/2022 | Pending sale | $199,900$34/sqft |
Source: Allegheny Valley BOR #157096 | ||
| 9/26/2022 | Listed for sale | $199,900$34/sqft |
Source: Allegheny Valley BOR #157096 | ||
Public tax history
Tax history is unavailable.
Neighborhood: 16214
Nearby schools
GreatSchools rating
- 6/10Clarion Area El SchoolGrades: K-6Distance: 0.7 mi
- 6/10Clarion Area Junior-Senior High SchoolGrades: 7-12Distance: 0.4 mi
Schools provided by the listing agent
- District: Clarion
Source: Allegheny Valley BOR. This data may not be complete. We recommend contacting the local school district to confirm school assignments for this home.

Get pre-qualified for a loan
At Zillow Home Loans, we can pre-qualify you in as little as 5 minutes with no impact to your credit score.An equal housing lender. NMLS #10287.
