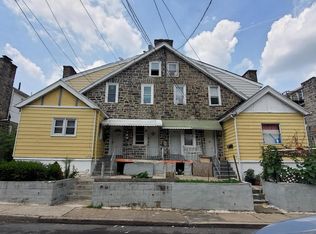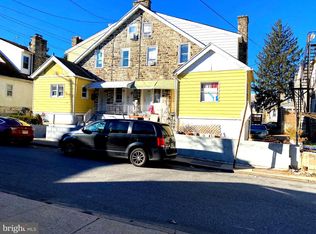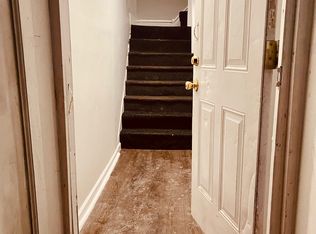Package deal 12 units all duplex and triplexes all in good Location! Do Not Let This Great Money-Making Opportunity Pass You. Large Two Solid Twins (triplex each) total 6 units. 3 duplex all 2+2 bedrooms. Located around 69th Street train station section of Upper Darby. Each building has 2+2 bedrooms separate electric and gas meters. Walk to the 69th train station and shopping area. Get into the City fast, or take the trolley to Media. Shopping centers, schools of all kinds, the hospital, and eateries are a stone's throw away! Very convenient location to spoil yourself! Great location close to everything, transportation, schools, and 69th street shopping center! 5 minutes to Center City. Property Tenants occupied. Both buildings are of similar conditions and size and will be sold together!
This property is off market, which means it's not currently listed for sale or rent on Zillow. This may be different from what's available on other websites or public sources.


