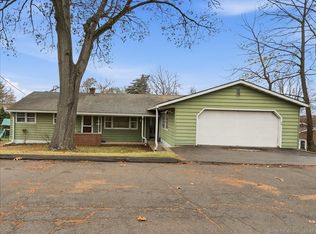Endless possibilities in this open floor plan, raised ranch, 5 bedroom 2.1 bathroom home. An addition that was added to the second floor includes a separate entrance with 2 bedrooms, a full bathroom and full eat-in kitchen. Central air on the first floor with 3 bedrooms and 1.1 bathrooms. Only 1 mile to Choate Rosemary Hall Private School in Wallingford. Get your golf clubs ready because you are only 2.3 miles to world class golfing at The Wallingford Country Club. Less than 25 miles to Hartford and 15 miles to New Haven you are centrally located no matter where you need to get to. Trex decking on the back deck allows your guest to enjoy the great outdoors with the possibility to fence in the yard.
This property is off market, which means it's not currently listed for sale or rent on Zillow. This may be different from what's available on other websites or public sources.
