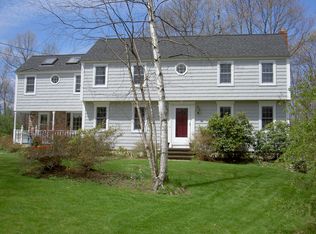A Must See! This beautifully finished home in the Scribner Hills Neighborhood resides on a 1+ acre private lot and reveals gleaming hardwood floors on both levels and fresh paint throughout the home. Just move in and enjoy living! All new, and never been used, are kitchen stainless-steel appliances, granite counter tops & sink in kitchen and granite counter tops in bath, and new bathroom pedestal sink and toilet in the master bedroom. On the living level, enjoy the sunny eat-in kitchen, gather in the formal dining room, and relax or entertain in the over-sized family room with fireplace and wood stove. The master bedroom has a full bath and walk-in cedar closet, and the 3rd bedroom is huge with two closets. Walk out of the finish-able basement and love the fenced in section in the back yard, cook out on the ample sized deck, and stroll along the peaceful beautiful neighborhood. This is the home youâve been waiting for.
This property is off market, which means it's not currently listed for sale or rent on Zillow. This may be different from what's available on other websites or public sources.
