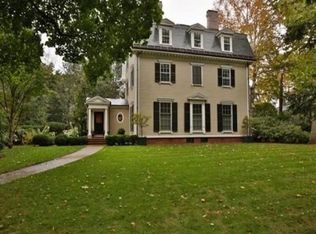Built in 1929 and located on a residential tree-lined cul-de-sac at the edge of the Brattle area and Huron Village, this spacious five-bedroom free-standing single-family brick residence is within close range of Route 2 and just a block from many quality shops and restaurants. The property is rare for having a first-floor bedroom en-suite with a full bath. The spacious living room has a wood-burning fireplace, and the first floor's layout makes for traffic flow conducive to comfortable living and easy entertaining. With excellent sun exposures, the residence has hardwood floors, handsome windows, and period details, including a built-in dining room china cabinet. The gardens are generously planted with lots of flowering shrubs and trees; the one-car garage and an additional off-Street parking space offer additional convenience.
This property is off market, which means it's not currently listed for sale or rent on Zillow. This may be different from what's available on other websites or public sources.
