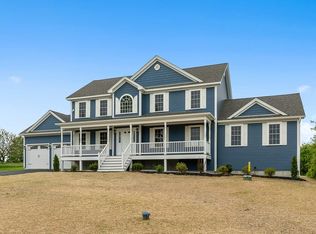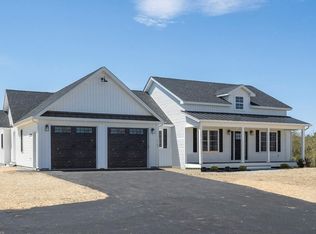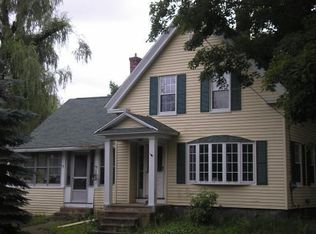Price adjustment - so much room for so little cost! Great opportunity to update a center-of-town antique home in Hubbardston! Two barns - one attached with basement and one detached. Plenty of room to roam with over two acres of land on three lots. Spacious rooms with plenty of character and charm. Second floor opens to large sitting area, easily used as a den. Lots of enclosed finished porches. Storage galore with lots of closets. Town Center Zoning for two of the three lots. Review Hubbardston Zoning By-Laws for possibilities! Are you looking for a fixer-upper? Don't let this one pass you by!
This property is off market, which means it's not currently listed for sale or rent on Zillow. This may be different from what's available on other websites or public sources.


