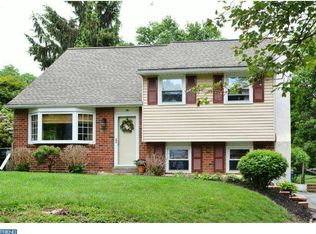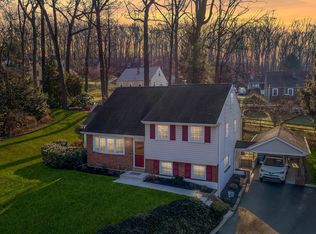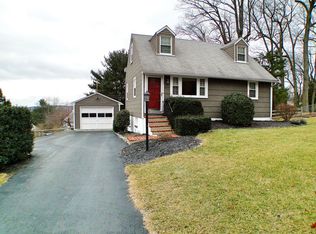Sold for $513,500 on 06/30/25
$513,500
4 Woodview Rd, Malvern, PA 19355
3beds
1,376sqft
Single Family Residence
Built in 1959
0.27 Acres Lot
$522,800 Zestimate®
$373/sqft
$2,668 Estimated rent
Home value
$522,800
$491,000 - $554,000
$2,668/mo
Zestimate® history
Loading...
Owner options
Explore your selling options
What's special
OFFER SUBMISSION DEADLINE: Wednesday, May 21st by 5:00 p.m. Welcome home to this Adorable Split/Multi-Level 3 Bedroom, 1.5 Bath Single Family Home on 1/3 of an Acre in Malvern! Lovingly cared for and maintained since 2006 when the current owners purchased. The Main Level contains a Living Room with Hardwood Floors, Faux Painted Brick Wall, Large Picture Window and is Pre-Wired for Audio/Video Home Theater. The Eat-In Kitchen has a Saltillo Tile Floor, Ceiling Fan, Undermounted Farm Sink, a Utility Closet, Appliances, and overlooks the Sun Drenched Four Seasons Room containing 12 windows, 2 Doors, irregular size tile floor which can be used Year Round. The Lower Level boasts the Large Family Room with Wood Burning Brick Fireplace with Stone Mantle, Light Grey LVP Flooring & 2 Windows overlooking the Front Yard. Utility/Laundry Room contains hot water heater & Washer Dryer and Outside entrance. Lower level contains the Powder Room. The Second Floor has all Hardwood Floors contains Bedrooms #1 & #2 and the Full Bathroom with Bath/Shower Combo, New Sink & Faucet, New Mirror & Contemporary Wall and Floor Tiling. Third Floor is Main Bedroom with Hardwood Flooring, Double Window Overlooking the Side Yard and a Huge Walk-In Closet. Finished Attic can be used as an Office, Playroom or Hobby Room! This home is located just 1.3 miles to Malvern & SEPTA train station and just minutes to Rt 30, Rt. 202, Rt. 30 and I-76. Public Water & Sewer. New roof in 2020. 200 Amp Electric Service. Located in the Award Winning Great Valley School District!
Zillow last checked: 8 hours ago
Listing updated: June 30, 2025 at 05:07pm
Listed by:
Bob Frame 484-678-0636,
Coldwell Banker Realty
Bought with:
Anne Townes, RS270256
Compass RE
Meghan Lanier, RS339489
Compass RE
Source: Bright MLS,MLS#: PACT2098496
Facts & features
Interior
Bedrooms & bathrooms
- Bedrooms: 3
- Bathrooms: 2
- Full bathrooms: 1
- 1/2 bathrooms: 1
Bedroom 1
- Features: Walk-In Closet(s)
- Level: Upper
- Area: 150 Square Feet
- Dimensions: 15 x 10
Bedroom 2
- Level: Upper
- Area: 195 Square Feet
- Dimensions: 15 x 13
Bedroom 3
- Level: Upper
- Area: 126 Square Feet
- Dimensions: 14 x 9
Bathroom 1
- Level: Upper
Family room
- Features: Fireplace - Wood Burning
- Level: Lower
- Area: 255 Square Feet
- Dimensions: 17 x 15
Half bath
- Level: Lower
Other
- Level: Upper
- Area: 180 Square Feet
- Dimensions: 15 x 12
Kitchen
- Level: Main
- Area: 234 Square Feet
- Dimensions: 18 x 13
Laundry
- Level: Lower
- Area: 135 Square Feet
- Dimensions: 15 x 9
Living room
- Level: Main
- Area: 238 Square Feet
- Dimensions: 17 x 14
Other
- Level: Main
- Area: 255 Square Feet
- Dimensions: 17 x 15
Heating
- Hot Water, Oil
Cooling
- Wall Unit(s), Electric
Appliances
- Included: Cooktop, Dishwasher, Dryer, Oven/Range - Electric, Refrigerator, Washer, Water Heater
- Laundry: Lower Level, Has Laundry, Laundry Room
Features
- Bathroom - Tub Shower, Breakfast Area, Ceiling Fan(s), Combination Kitchen/Dining, Floor Plan - Traditional, Eat-in Kitchen, Walk-In Closet(s), Block Walls
- Flooring: Hardwood, Laminate, Carpet, Terrazzo, Tile/Brick, Wood
- Windows: Bay/Bow
- Basement: Full,Finished,Heated,Interior Entry,Exterior Entry,Concrete,Side Entrance,Walk-Out Access,Windows
- Number of fireplaces: 1
- Fireplace features: Brick, Mantel(s), Stone
Interior area
- Total structure area: 1,376
- Total interior livable area: 1,376 sqft
- Finished area above ground: 956
- Finished area below ground: 420
Property
Parking
- Total spaces: 4
- Parking features: Driveway
- Uncovered spaces: 4
Accessibility
- Accessibility features: None
Features
- Levels: Multi/Split,Four
- Stories: 4
- Pool features: None
Lot
- Size: 0.27 Acres
Details
- Additional structures: Above Grade, Below Grade, Outbuilding
- Parcel number: 4204Q0030
- Zoning: RESIDENTIAL
- Special conditions: Standard
Construction
Type & style
- Home type: SingleFamily
- Property subtype: Single Family Residence
Materials
- Asbestos, Brick Front, Concrete, Stucco, Brick
- Foundation: Block
- Roof: Asphalt,Pitched
Condition
- Excellent
- New construction: No
- Year built: 1959
Utilities & green energy
- Electric: 200+ Amp Service
- Sewer: Public Sewer
- Water: Public
- Utilities for property: Cable Connected
Community & neighborhood
Location
- Region: Malvern
- Subdivision: General Warren Vil
- Municipality: EAST WHITELAND TWP
Other
Other facts
- Listing agreement: Exclusive Right To Sell
- Listing terms: Cash,Conventional
- Ownership: Fee Simple
Price history
| Date | Event | Price |
|---|---|---|
| 6/30/2025 | Sold | $513,500+3.7%$373/sqft |
Source: | ||
| 5/22/2025 | Pending sale | $495,000$360/sqft |
Source: | ||
| 5/18/2025 | Listed for sale | $495,000+67.8%$360/sqft |
Source: | ||
| 12/6/2024 | Listing removed | $3,300$2/sqft |
Source: Zillow Rentals Report a problem | ||
| 12/3/2024 | Listed for rent | $3,300$2/sqft |
Source: Zillow Rentals Report a problem | ||
Public tax history
| Year | Property taxes | Tax assessment |
|---|---|---|
| 2025 | $3,997 +3.6% | $131,340 |
| 2024 | $3,857 +2.5% | $131,340 |
| 2023 | $3,764 +2.7% | $131,340 |
Find assessor info on the county website
Neighborhood: 19355
Nearby schools
GreatSchools rating
- 7/10General Wayne El SchoolGrades: K-5Distance: 2.2 mi
- 7/10Great Valley Middle SchoolGrades: 6-8Distance: 2.2 mi
- 10/10Great Valley High SchoolGrades: 9-12Distance: 2.1 mi
Schools provided by the listing agent
- Middle: Great Valley
- High: Great Valley
- District: Great Valley
Source: Bright MLS. This data may not be complete. We recommend contacting the local school district to confirm school assignments for this home.

Get pre-qualified for a loan
At Zillow Home Loans, we can pre-qualify you in as little as 5 minutes with no impact to your credit score.An equal housing lender. NMLS #10287.
Sell for more on Zillow
Get a free Zillow Showcase℠ listing and you could sell for .
$522,800
2% more+ $10,456
With Zillow Showcase(estimated)
$533,256

