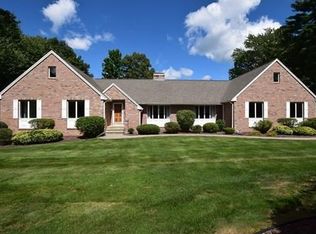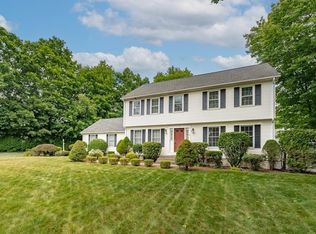Sold for $426,000
$426,000
4 Woodsley Rd, Wilbraham, MA 01095
3beds
2,416sqft
Single Family Residence
Built in 1987
0.82 Acres Lot
$596,400 Zestimate®
$176/sqft
$3,586 Estimated rent
Home value
$596,400
$561,000 - $632,000
$3,586/mo
Zestimate® history
Loading...
Owner options
Explore your selling options
What's special
Fall in love with this stately Colonial on a cul-de-sac street. Slate floor entry leads to a formal living room with crown molding & chair rail, formal dining room with wood floors, crown molding, wainscotting & matching built-ins. Spacious family room with cathedral ceiling & floor to ceiling brick fireplace hugged by built-ins is open to the kitchen with granite counters or flows through sliders into the four-season sun room leading out to the deck and enclosed porch. Half bathroom with laundry completes the first floor. Travel upstairs to the primary bedroom with ensuite full bath with jetted tub, double vanity, & walk-in shower, two other bedrooms, & another full bath. Unwind on the front porch or in the yard adorned with a variety of plants & bushes that awaits your personal touches & a stone wall weaving along the back. Few minutes drive to Boston Rd shops, restaurants, two local schools, & other town amenities. Highest & best offers due Sun, Feb 12 @ 8 PM (EST).
Zillow last checked: 8 hours ago
Listing updated: March 15, 2023 at 01:08pm
Listed by:
Cheryl Malandrinos 413-575-5751,
Berkshire Hathaway HomeServices Realty Professionals 413-596-6711
Bought with:
Tyler Brouillette
ROVI Homes
Source: MLS PIN,MLS#: 73074327
Facts & features
Interior
Bedrooms & bathrooms
- Bedrooms: 3
- Bathrooms: 3
- Full bathrooms: 2
- 1/2 bathrooms: 1
Primary bedroom
- Features: Walk-In Closet(s), Flooring - Wall to Wall Carpet
- Level: Second
Bedroom 2
- Features: Closet, Flooring - Wall to Wall Carpet
- Level: Second
Bedroom 3
- Features: Closet, Flooring - Wall to Wall Carpet
- Level: Second
Primary bathroom
- Features: Yes
Bathroom 1
- Features: Bathroom - Half, Flooring - Stone/Ceramic Tile, Dryer Hookup - Electric, Washer Hookup, Lighting - Overhead
- Level: First
Bathroom 2
- Features: Bathroom - Full, Bathroom - With Tub & Shower, Closet - Linen, Flooring - Stone/Ceramic Tile, Lighting - Sconce, Lighting - Overhead
- Level: Second
Bathroom 3
- Features: Bathroom - Full, Bathroom - Double Vanity/Sink, Bathroom - With Shower Stall, Flooring - Stone/Ceramic Tile, Jacuzzi / Whirlpool Soaking Tub, Lighting - Sconce, Lighting - Overhead
- Level: Second
Dining room
- Features: Closet/Cabinets - Custom Built, Flooring - Wood, Chair Rail, Wainscoting, Lighting - Overhead, Crown Molding
- Level: Main,First
Family room
- Features: Skylight, Cathedral Ceiling(s), Ceiling Fan(s), Closet/Cabinets - Custom Built, Flooring - Wall to Wall Carpet, Exterior Access, Recessed Lighting, Slider
- Level: Main,First
Kitchen
- Features: Closet, Countertops - Stone/Granite/Solid, Lighting - Overhead
- Level: Main,First
Living room
- Features: Flooring - Wall to Wall Carpet, Chair Rail, Crown Molding
- Level: Main,First
Heating
- Baseboard, Natural Gas
Cooling
- Central Air, Whole House Fan
Appliances
- Included: Water Heater, Range, Dishwasher, Refrigerator, Washer, Dryer
- Laundry: Main Level, Electric Dryer Hookup, Washer Hookup, First Floor
Features
- Ceiling Fan(s), Vaulted Ceiling(s), Slider, Closet, Lighting - Overhead, Sun Room, Entry Hall
- Flooring: Wood, Tile, Carpet, Stone / Slate, Flooring - Wall to Wall Carpet
- Windows: Skylight(s)
- Basement: Full,Interior Entry,Sump Pump,Unfinished
- Number of fireplaces: 1
- Fireplace features: Family Room
Interior area
- Total structure area: 2,416
- Total interior livable area: 2,416 sqft
Property
Parking
- Total spaces: 8
- Parking features: Attached, Garage Door Opener, Storage, Paved Drive, Off Street, Paved
- Attached garage spaces: 2
- Uncovered spaces: 6
Features
- Patio & porch: Porch, Screened, Deck
- Exterior features: Porch, Porch - Screened, Deck, Rain Gutters, Storage, Sprinkler System, Stone Wall
Lot
- Size: 0.82 Acres
- Features: Cul-De-Sac
Details
- Parcel number: M:12620 B:4 L:5693,4296587
- Zoning: R34
Construction
Type & style
- Home type: SingleFamily
- Architectural style: Colonial
- Property subtype: Single Family Residence
Materials
- Frame
- Foundation: Concrete Perimeter
- Roof: Shingle
Condition
- Year built: 1987
Utilities & green energy
- Electric: Circuit Breakers
- Sewer: Public Sewer
- Water: Public
- Utilities for property: for Electric Range, for Electric Dryer, Washer Hookup
Community & neighborhood
Community
- Community features: Shopping, Park, Walk/Jog Trails, Golf, Medical Facility, Bike Path, House of Worship, Private School, Public School, Sidewalks
Location
- Region: Wilbraham
Other
Other facts
- Road surface type: Paved
Price history
| Date | Event | Price |
|---|---|---|
| 3/15/2023 | Sold | $426,000+3.9%$176/sqft |
Source: MLS PIN #73074327 Report a problem | ||
| 2/15/2023 | Pending sale | $410,000$170/sqft |
Source: BHHS broker feed #73074327 Report a problem | ||
| 2/8/2023 | Listed for sale | $410,000$170/sqft |
Source: MLS PIN #73074327 Report a problem | ||
Public tax history
| Year | Property taxes | Tax assessment |
|---|---|---|
| 2025 | $9,943 +2.2% | $556,100 +5.7% |
| 2024 | $9,733 +10.3% | $526,100 +11.5% |
| 2023 | $8,826 +0.3% | $472,000 +9.9% |
Find assessor info on the county website
Neighborhood: 01095
Nearby schools
GreatSchools rating
- 5/10Stony Hill SchoolGrades: 2-3Distance: 1 mi
- 5/10Wilbraham Middle SchoolGrades: 6-8Distance: 0.4 mi
- 8/10Minnechaug Regional High SchoolGrades: 9-12Distance: 2 mi
Schools provided by the listing agent
- Middle: Wilbraham Middl
- High: Minnechaug
Source: MLS PIN. This data may not be complete. We recommend contacting the local school district to confirm school assignments for this home.
Get pre-qualified for a loan
At Zillow Home Loans, we can pre-qualify you in as little as 5 minutes with no impact to your credit score.An equal housing lender. NMLS #10287.
Sell for more on Zillow
Get a Zillow Showcase℠ listing at no additional cost and you could sell for .
$596,400
2% more+$11,928
With Zillow Showcase(estimated)$608,328

