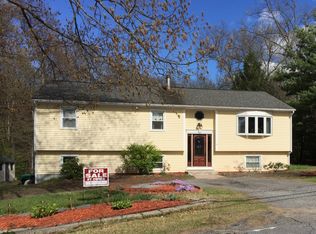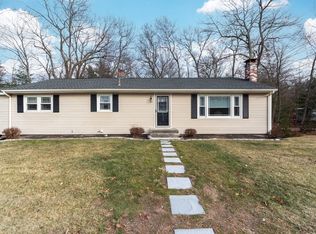**VIRTUAL TOUR LINK AVAILABLE BY REQUEST** Nature lovers will be very happy here! Beautiful log home nestled on 1.24 acres of wooded privacy. A tree lined driveway leads to this conveniently located property that borders the town of Lancaster. A charming farmers porch spans the front of the home, offering the perfect spot to relax and enjoy the surrounding wildlife. Unique craftsmanship and details can be found throughout all 1,800+ square feet of living space! Living room is spacious and has a wood stove. The kitchen features a breakfast nook, the perfect spot to catch the morning sun. A cozy den, formal dining room, and half bath with laundry complete this main level. Second level offers a full bath and three bedrooms with beamed, vaulted ceilings. Newer Buderus boiler. Offered at a very competitive price point, this rare find won't last long!
This property is off market, which means it's not currently listed for sale or rent on Zillow. This may be different from what's available on other websites or public sources.

