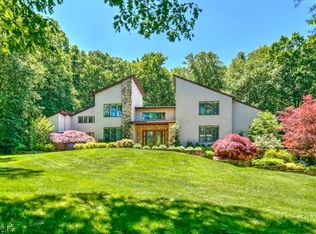Luxurious and spacious colonial home located in the sought-after Forest Hill section of Chester Twp. Located on a cul-de-sac, this house boasts hardwood floors throughout, woodburning fireplace, high ceilings, custom molding, oversized walk-in pantry, double wall ovens, professional gas cooktop and 8-foot sliders to the deck. Enjoy your morning coffee on the large deck adjoining your kitchen and overlooking private backyard. Second floor features 4 bedrooms, and recreation room with skylights. Spacious master bedroom with beautifully renovated bathroom and walk in closet. This home is just a few miles from the historic borough of Chester for shopping and dining, and the Flanders Valley Golf Course. Community also surrounded by park-like grounds, Sidewalks are perfect for walking, jogging or bike riding.
This property is off market, which means it's not currently listed for sale or rent on Zillow. This may be different from what's available on other websites or public sources.
