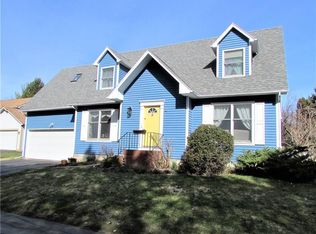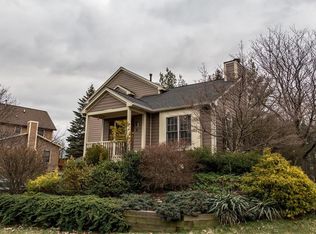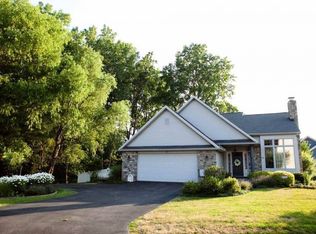Closed
$292,000
4 Wisteria Ln, Rochester, NY 14617
3beds
1,852sqft
Single Family Residence
Built in 1994
9,147.6 Square Feet Lot
$323,600 Zestimate®
$158/sqft
$2,736 Estimated rent
Maximize your home sale
Get more eyes on your listing so you can sell faster and for more.
Home value
$323,600
$307,000 - $340,000
$2,736/mo
Zestimate® history
Loading...
Owner options
Explore your selling options
What's special
Nestled on a serene cul-de-sac street, this 3-bedroom, 2.5-bathroom colonial home combines timeless elegance with modern comfort. Hardwood floors throughout create a classic ambiance. The kitchen, with travertine floors and quartzite countertops, is a culinary haven. An open floor plan connects the family room with a cozy fireplace to an outdoor deck for seamless indoor-outdoor living. The primary suite offers a private bath and walk-in closet. Secondary bedrooms are equally charming. A finished lower level adds 500 sqft of flexible space. Outside, a gazebo on pavers and a fully fenced front yard create an inviting retreat that prioritizes outdoor comfort in a picturesque setting. Furnace & H2O heater 2022,C/A 2006,Roof T/O 2008Cooktop - Gas, Dryer, Microwave, Refrigerator, Washer Open Thursday 4-6pm, Sat & Sun 1-3 Delayed Offers until Tuesday 1/9 at noon.
Zillow last checked: 8 hours ago
Listing updated: February 19, 2024 at 06:14am
Listed by:
Catherine M. Bianchi 585-473-1320,
Howard Hanna
Bought with:
Erica C. Walther Schlaefer, 30SC0993845
Keller Williams Realty Greater Rochester
Bridgette Cudzilo, 10401271929
Keller Williams Realty Greater Rochester
Source: NYSAMLSs,MLS#: R1515200 Originating MLS: Rochester
Originating MLS: Rochester
Facts & features
Interior
Bedrooms & bathrooms
- Bedrooms: 3
- Bathrooms: 3
- Full bathrooms: 2
- 1/2 bathrooms: 1
- Main level bathrooms: 1
Bedroom 1
- Level: Second
Bedroom 1
- Level: Second
Bedroom 2
- Level: Second
Bedroom 2
- Level: Second
Bedroom 3
- Level: Second
Bedroom 3
- Level: Second
Dining room
- Level: First
Dining room
- Level: First
Family room
- Level: First
Family room
- Level: First
Kitchen
- Level: First
Kitchen
- Level: First
Living room
- Level: First
Living room
- Level: First
Heating
- Gas, Forced Air
Cooling
- Central Air
Appliances
- Included: Dryer, Dishwasher, Exhaust Fan, Electric Oven, Electric Range, Disposal, Gas Water Heater, Microwave, Refrigerator, Range Hood, Washer, Humidifier
- Laundry: Main Level
Features
- Cathedral Ceiling(s), Separate/Formal Dining Room, Eat-in Kitchen, Separate/Formal Living Room, Home Office, Pantry, Quartz Counters, Air Filtration, Main Level Primary, Primary Suite, Programmable Thermostat
- Flooring: Hardwood, Luxury Vinyl, Other, See Remarks, Tile, Varies
- Windows: Thermal Windows
- Basement: Partially Finished,Sump Pump
- Number of fireplaces: 1
Interior area
- Total structure area: 1,852
- Total interior livable area: 1,852 sqft
Property
Parking
- Total spaces: 2
- Parking features: Attached, Electricity, Garage, Garage Door Opener
- Attached garage spaces: 2
Features
- Levels: Two
- Stories: 2
- Patio & porch: Deck, Open, Patio, Porch
- Exterior features: Blacktop Driveway, Deck, Fence, Patio
- Fencing: Partial
Lot
- Size: 9,147 sqft
- Features: Cul-De-Sac, Pie Shaped Lot
Details
- Additional structures: Gazebo
- Parcel number: 2634000471800004007000
- Special conditions: Standard
Construction
Type & style
- Home type: SingleFamily
- Architectural style: Colonial
- Property subtype: Single Family Residence
Materials
- Vinyl Siding, Copper Plumbing, PEX Plumbing
- Foundation: Block
- Roof: Asphalt
Condition
- Resale
- Year built: 1994
Utilities & green energy
- Electric: Circuit Breakers
- Sewer: Connected
- Water: Connected, Public
- Utilities for property: Cable Available, Sewer Connected, Water Connected
Green energy
- Energy efficient items: Appliances, HVAC
Community & neighborhood
Location
- Region: Rochester
HOA & financial
HOA
- HOA fee: $47 monthly
- Amenities included: None
Other
Other facts
- Listing terms: Cash,Conventional,FHA,VA Loan
Price history
| Date | Event | Price |
|---|---|---|
| 2/15/2024 | Sold | $292,000+4.3%$158/sqft |
Source: | ||
| 1/11/2024 | Pending sale | $279,900$151/sqft |
Source: | ||
| 1/2/2024 | Listed for sale | $279,900$151/sqft |
Source: | ||
| 1/2/2024 | Listing removed | -- |
Source: | ||
| 1/1/2024 | Listed for sale | $279,900$151/sqft |
Source: | ||
Public tax history
| Year | Property taxes | Tax assessment |
|---|---|---|
| 2024 | -- | $271,000 |
| 2023 | -- | $271,000 +57.4% |
| 2022 | -- | $172,200 |
Find assessor info on the county website
Neighborhood: 14617
Nearby schools
GreatSchools rating
- 7/10Iroquois Middle SchoolGrades: 4-6Distance: 0.6 mi
- 6/10Dake Junior High SchoolGrades: 7-8Distance: 2.1 mi
- 8/10Irondequoit High SchoolGrades: 9-12Distance: 2.2 mi
Schools provided by the listing agent
- Middle: Iroquois Middle
- High: Irondequoit High
- District: West Irondequoit
Source: NYSAMLSs. This data may not be complete. We recommend contacting the local school district to confirm school assignments for this home.


