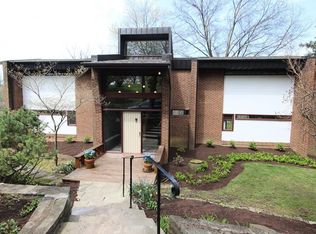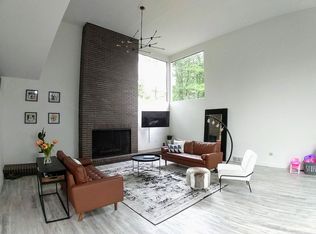Sold for $520,000 on 08/08/23
$520,000
4 Winthrop Rd, Carnegie, PA 15106
3beds
2,449sqft
Single Family Residence
Built in 1976
0.44 Acres Lot
$560,600 Zestimate®
$212/sqft
$2,039 Estimated rent
Home value
$560,600
$533,000 - $589,000
$2,039/mo
Zestimate® history
Loading...
Owner options
Explore your selling options
What's special
Welcome to 4 Winthrop Road, a mid-century modern-contemporary home, nestled in the cozy Rosslyn Farms community. This meticulously cared for, 3 bedroom, 2 full bath home boasts floor-to-ceiling windows, Italian tile floors, and a custom stone fireplace. The first floor consists of an open living and dining area with vaulted ceilings that overlooks a large deck with amazing views of the 18th hole at Chartiers Country Club. A first-floor master bedroom and bath as well as a spacious laundry room right off the eat-in kitchen complete the first floor. Upstairs welcomes lots of natural sunlight, a lofted den with built-in shelves, and two bedrooms with large closets. The well-manicured landscaping and cement driveway complete this unique home. Rosslyn Farms is a small community with amenities that consist of tennis, bocce, and basketball courts, a soccer field, a community pool, walking trails, a park, and is home is Evergreen Montessori School.
Zillow last checked: 8 hours ago
Listing updated: August 09, 2023 at 12:41pm
Listed by:
Ashley Blair-Lightholder 412-366-3100,
HOWARD HANNA REAL ESTATE SERVICES
Bought with:
Barbara Baker
BERKSHIRE HATHAWAY THE PREFERRED REALTY
Source: WPMLS,MLS#: 1600962 Originating MLS: West Penn Multi-List
Originating MLS: West Penn Multi-List
Facts & features
Interior
Bedrooms & bathrooms
- Bedrooms: 3
- Bathrooms: 2
- Full bathrooms: 2
Primary bedroom
- Level: Main
- Dimensions: 19x15
Bedroom 2
- Level: Upper
- Dimensions: 13x12
Bedroom 3
- Level: Upper
- Dimensions: 15x9
Dining room
- Level: Main
- Dimensions: 14x12
Family room
- Level: Upper
- Dimensions: 19x12
Kitchen
- Level: Main
- Dimensions: 15x10
Laundry
- Level: Main
- Dimensions: 8x5
Living room
- Level: Main
- Dimensions: 17x15
Heating
- Forced Air, Gas
Cooling
- Central Air
Appliances
- Included: Some Gas Appliances, Dryer, Dishwasher, Disposal, Microwave, Refrigerator, Stove, Washer
Features
- Pantry
- Flooring: Ceramic Tile, Carpet
- Windows: Multi Pane
- Basement: Finished,Walk-Out Access
- Number of fireplaces: 1
- Fireplace features: Gas, Family/Living/Great Room
Interior area
- Total structure area: 2,449
- Total interior livable area: 2,449 sqft
Property
Parking
- Total spaces: 3
- Parking features: Built In, Off Street, Garage Door Opener
- Has attached garage: Yes
Features
- Levels: Two
- Stories: 2
- Pool features: None
Lot
- Size: 0.44 Acres
- Dimensions: 0.4399
Details
- Parcel number: 0105F00042000000
Construction
Type & style
- Home type: SingleFamily
- Architectural style: Contemporary,Two Story
- Property subtype: Single Family Residence
Materials
- Brick, Cedar
- Roof: Asphalt
Condition
- Resale
- Year built: 1976
Utilities & green energy
- Sewer: Mound Septic
- Water: Public
Community & neighborhood
Location
- Region: Carnegie
Price history
| Date | Event | Price |
|---|---|---|
| 8/8/2023 | Sold | $520,000-8%$212/sqft |
Source: | ||
| 5/1/2023 | Contingent | $565,000$231/sqft |
Source: | ||
| 4/18/2023 | Listed for sale | $565,000-2.6%$231/sqft |
Source: | ||
| 4/13/2023 | Listing removed | -- |
Source: | ||
| 3/20/2023 | Contingent | $580,000$237/sqft |
Source: | ||
Public tax history
| Year | Property taxes | Tax assessment |
|---|---|---|
| 2025 | $10,827 +8.5% | $252,900 |
| 2024 | $9,983 +734.5% | $252,900 |
| 2023 | $1,196 | $252,900 |
Find assessor info on the county website
Neighborhood: Rosslyn Farms
Nearby schools
GreatSchools rating
- 7/10Crafton El SchoolGrades: K-6Distance: 1.4 mi
- 7/10Carlynton Junior-Senior High SchoolGrades: 7-12Distance: 0.3 mi
Schools provided by the listing agent
- District: Carlynton
Source: WPMLS. This data may not be complete. We recommend contacting the local school district to confirm school assignments for this home.

Get pre-qualified for a loan
At Zillow Home Loans, we can pre-qualify you in as little as 5 minutes with no impact to your credit score.An equal housing lender. NMLS #10287.

