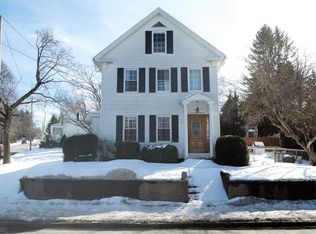Sold for $362,000
$362,000
4 Winter St, Clinton, MA 01510
4beds
1,596sqft
Single Family Residence
Built in 1900
5,058 Square Feet Lot
$368,300 Zestimate®
$227/sqft
$2,450 Estimated rent
Home value
$368,300
$339,000 - $401,000
$2,450/mo
Zestimate® history
Loading...
Owner options
Explore your selling options
What's special
Come on out and see this 8 room Clinton home in desirable neighborhood with access to all town amenities. Plenty of square footage to spread out for a growing family. Private back yard and one car garage under. Large basement that could be reworked into a number of different uses. There is potential of a 5th bedroom that could be converted from one of the 2 bedrooms.
Zillow last checked: 8 hours ago
Listing updated: September 09, 2025 at 10:44am
Listed by:
Kenneth Maston,
Parkhill Realty Group 978-345-2022
Bought with:
Kauan Silva
Mega Realty Services
Source: MLS PIN,MLS#: 73408709
Facts & features
Interior
Bedrooms & bathrooms
- Bedrooms: 4
- Bathrooms: 2
- Full bathrooms: 2
Heating
- Steam, Oil
Cooling
- Window Unit(s)
Appliances
- Included: Water Heater
Features
- Basement: Full
- Has fireplace: No
Interior area
- Total structure area: 1,596
- Total interior livable area: 1,596 sqft
- Finished area above ground: 1,596
Property
Parking
- Total spaces: 3
- Parking features: Under, Paved
- Attached garage spaces: 1
- Uncovered spaces: 2
Features
- Has view: Yes
- View description: City View(s)
Lot
- Size: 5,058 sqft
- Features: Corner Lot
Details
- Parcel number: M:0063 B:2930 L:0000,3307541
- Zoning: res
Construction
Type & style
- Home type: SingleFamily
- Architectural style: Antique
- Property subtype: Single Family Residence
Materials
- Frame
- Foundation: Concrete Perimeter
- Roof: Shingle
Condition
- Year built: 1900
Utilities & green energy
- Electric: Circuit Breakers
- Sewer: Public Sewer
- Water: Public
Community & neighborhood
Community
- Community features: Public Transportation, Shopping, Bike Path, Conservation Area
Location
- Region: Clinton
Price history
| Date | Event | Price |
|---|---|---|
| 9/2/2025 | Sold | $362,000+0.6%$227/sqft |
Source: MLS PIN #73408709 Report a problem | ||
| 7/23/2025 | Listed for sale | $359,900-14.3%$226/sqft |
Source: MLS PIN #73408709 Report a problem | ||
| 7/1/2025 | Listing removed | $419,900$263/sqft |
Source: MLS PIN #73342501 Report a problem | ||
| 6/24/2025 | Price change | $419,900-2.3%$263/sqft |
Source: MLS PIN #73342501 Report a problem | ||
| 4/22/2025 | Price change | $429,900-2.3%$269/sqft |
Source: MLS PIN #73342501 Report a problem | ||
Public tax history
| Year | Property taxes | Tax assessment |
|---|---|---|
| 2025 | $4,441 +4.7% | $333,900 +3.5% |
| 2024 | $4,240 +6.7% | $322,700 +8.6% |
| 2023 | $3,974 +0.7% | $297,200 +12.3% |
Find assessor info on the county website
Neighborhood: 01510
Nearby schools
GreatSchools rating
- 5/10Clinton Middle SchoolGrades: 5-8Distance: 0.5 mi
- 3/10Clinton Senior High SchoolGrades: PK,9-12Distance: 0.6 mi
- 5/10Clinton Elementary SchoolGrades: PK-4Distance: 0.6 mi
Get a cash offer in 3 minutes
Find out how much your home could sell for in as little as 3 minutes with a no-obligation cash offer.
Estimated market value$368,300
Get a cash offer in 3 minutes
Find out how much your home could sell for in as little as 3 minutes with a no-obligation cash offer.
Estimated market value
$368,300
