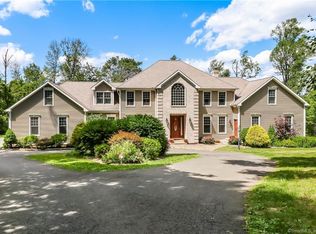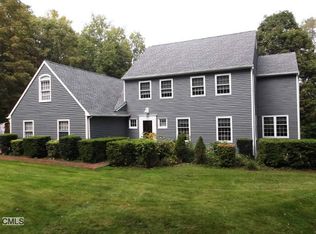Sold for $853,000 on 05/19/23
$853,000
4 Winter Ridge Road, Newtown, CT 06482
4beds
5,307sqft
Single Family Residence
Built in 2004
2.03 Acres Lot
$1,106,600 Zestimate®
$161/sqft
$5,785 Estimated rent
Home value
$1,106,600
$985,000 - $1.25M
$5,785/mo
Zestimate® history
Loading...
Owner options
Explore your selling options
What's special
Four bedroom, three and one half bath Colonial with long waterviews of Lake Lillinonah. Large two story foyer with Formal Living Room and Dining Room on either side. Swing door from Dining Room enters directly into the eat-in Kitchen with center island, built-in desk area, walk in pantry and so much more. Mud Room with laundry is located by three car garage entry. Family Room with fireplace and insert, Play Room and Office with built in cabentry. Hardwood floors on main floor and second floor hallway. Primary suite has a seating area, 2 large closets, full bath with separate shower stall, whirlpool tub and dual sinks. Walk-in attic for storage accessible through primary bedroom. Two bedrooms with a Jack and Jill bath and fourth bedroom is ensuite. Walkout basement has 717 square feet of finished space and plenty of storage. Home audio system. Automatic generator. Pool table to stay. Home is located on a cul-de-sac street and is close to exit 10 and shopping in town.
Zillow last checked: 8 hours ago
Listing updated: May 19, 2023 at 08:29am
Listed by:
Richelle Ward 203-470-9819,
Coldwell Banker Realty 203-426-5679,
Bob Ward 203-470-9818,
Coldwell Banker Realty
Bought with:
Amanda Adair, RES.0809726
William Raveis Real Estate
Source: Smart MLS,MLS#: 170555669
Facts & features
Interior
Bedrooms & bathrooms
- Bedrooms: 4
- Bathrooms: 4
- Full bathrooms: 3
- 1/2 bathrooms: 1
Primary bedroom
- Features: Ceiling Fan(s), Full Bath, Walk-In Closet(s), Wall/Wall Carpet
- Level: Upper
- Area: 285 Square Feet
- Dimensions: 15 x 19
Bedroom
- Features: Ceiling Fan(s), Jack & Jill Bath, Wall/Wall Carpet
- Level: Upper
- Area: 180 Square Feet
- Dimensions: 12 x 15
Bedroom
- Features: Ceiling Fan(s), Jack & Jill Bath, Wall/Wall Carpet
- Level: Upper
- Area: 156 Square Feet
- Dimensions: 12 x 13
Bedroom
- Features: Ceiling Fan(s), Full Bath, Walk-In Closet(s), Wall/Wall Carpet
- Level: Upper
- Area: 180 Square Feet
- Dimensions: 12 x 15
Den
- Features: Vinyl Floor
- Level: Lower
- Area: 140 Square Feet
- Dimensions: 10 x 14
Dining room
- Features: High Ceilings, Hardwood Floor
- Level: Main
- Area: 240 Square Feet
- Dimensions: 15 x 16
Family room
- Features: High Ceilings, Hardwood Floor, Sliders
- Level: Main
- Area: 360 Square Feet
- Dimensions: 18 x 20
Kitchen
- Features: High Ceilings, Hardwood Floor, Tile Floor
- Level: Main
- Area: 506 Square Feet
- Dimensions: 22 x 23
Living room
- Features: High Ceilings, Hardwood Floor
- Level: Main
- Area: 285 Square Feet
- Dimensions: 15 x 19
Office
- Features: High Ceilings, Built-in Features, Ceiling Fan(s), Hardwood Floor, Skylight
- Level: Main
- Area: 224 Square Feet
- Dimensions: 14 x 16
Other
- Features: High Ceilings, Laundry Hookup, Tile Floor
- Level: Main
- Area: 165 Square Feet
- Dimensions: 11 x 15
Other
- Features: Wall/Wall Carpet
- Level: Lower
- Area: 192 Square Feet
- Dimensions: 12 x 16
Other
- Features: Vinyl Floor
- Level: Lower
- Area: 182 Square Feet
- Dimensions: 13 x 14
Rec play room
- Features: Wall/Wall Carpet
- Level: Lower
- Area: 196 Square Feet
- Dimensions: 14 x 14
Rec play room
- Features: High Ceilings, Bay/Bow Window, Hardwood Floor
- Level: Main
- Area: 180 Square Feet
- Dimensions: 12 x 15
Heating
- Forced Air, Oil
Cooling
- Central Air
Appliances
- Included: Gas Cooktop, Oven, Microwave, Refrigerator, Dishwasher, Water Heater
- Laundry: Main Level, Mud Room
Features
- Sound System, Wired for Data, Entrance Foyer
- Basement: Full,Partially Finished,Interior Entry
- Attic: Pull Down Stairs
- Number of fireplaces: 1
- Fireplace features: Insert
Interior area
- Total structure area: 5,307
- Total interior livable area: 5,307 sqft
- Finished area above ground: 4,590
- Finished area below ground: 717
Property
Parking
- Total spaces: 3
- Parking features: Attached, Paved, Garage Door Opener, Private
- Attached garage spaces: 3
- Has uncovered spaces: Yes
Features
- Patio & porch: Deck, Porch
- Exterior features: Stone Wall
Lot
- Size: 2.03 Acres
- Features: Subdivided, Level, Few Trees, Landscaped
Details
- Parcel number: 1837992
- Zoning: R-2
- Other equipment: Generator
Construction
Type & style
- Home type: SingleFamily
- Architectural style: Colonial
- Property subtype: Single Family Residence
Materials
- Clapboard, Wood Siding
- Foundation: Concrete Perimeter
- Roof: Asphalt
Condition
- New construction: No
- Year built: 2004
Utilities & green energy
- Sewer: Septic Tank
- Water: Well
- Utilities for property: Underground Utilities
Community & neighborhood
Security
- Security features: Security System
Location
- Region: Sandy Hook
- Subdivision: Sandy Hook
Price history
| Date | Event | Price |
|---|---|---|
| 5/19/2023 | Sold | $853,000-1.9%$161/sqft |
Source: | ||
| 3/25/2023 | Contingent | $869,900$164/sqft |
Source: | ||
| 3/15/2023 | Listed for sale | $869,900$164/sqft |
Source: | ||
Public tax history
Tax history is unavailable.
Neighborhood: Sandy Hook
Nearby schools
GreatSchools rating
- 7/10Hawley Elementary SchoolGrades: K-4Distance: 1.6 mi
- 7/10Newtown Middle SchoolGrades: 7-8Distance: 1.9 mi
- 9/10Newtown High SchoolGrades: 9-12Distance: 2.7 mi
Schools provided by the listing agent
- Elementary: Hawley
- Middle: Newtown,Reed
- High: Newtown
Source: Smart MLS. This data may not be complete. We recommend contacting the local school district to confirm school assignments for this home.

Get pre-qualified for a loan
At Zillow Home Loans, we can pre-qualify you in as little as 5 minutes with no impact to your credit score.An equal housing lender. NMLS #10287.
Sell for more on Zillow
Get a free Zillow Showcase℠ listing and you could sell for .
$1,106,600
2% more+ $22,132
With Zillow Showcase(estimated)
$1,128,732
