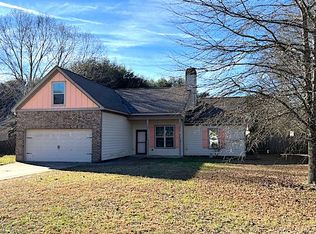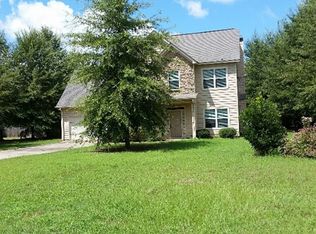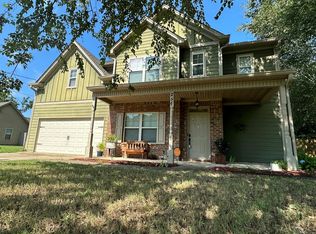Sold for $334,000
$334,000
4 Winter Hawk Ln, Fort Mitchell, AL 36856
4beds
3,060sqft
Single Family Residence
Built in 2017
1.5 Acres Lot
$392,700 Zestimate®
$109/sqft
$2,284 Estimated rent
Home value
$392,700
$373,000 - $412,000
$2,284/mo
Zestimate® history
Loading...
Owner options
Explore your selling options
What's special
A subdivision in Ft. Mitchell with no HOA. Large Lot and home built by a local builder. Beautiful home sits at the entrance of a cul-de-sac. on a 1.5 acre lot. This home was built with a large family in mind. Home has open floor plan view of family room eat in dining room and kitchen with bar counter. A formal dining room with coffered ceiling. Spacious master on main level. Master bath with separate granite vanities on opposite sides of the bathroom, tiled shower with seating, deep soaker tub, his and hers closets and a private water closet. There are 2 additional bedrooms upstairs with full bathrooms which is great for visiting family. A full hall bath upstairs as well. Laundry room can be found on the main level and option upstairs as well. Granite in kitchen and each bathroom. Ceramic tile backsplash in kitchen, stainless appliances. Large covered back porch with wood burning fireplace. Great for entertaining and game days! Back yard to do as you please! Double garage plus!
Zillow last checked: 8 hours ago
Listing updated: March 20, 2025 at 08:23pm
Listed by:
Sakina Gamble 706-587-4460,
Keller Williams Realty River Cities
Bought with:
Verna Jordan, 407275
Normand Real Estate, LLC
Source: CBORGA,MLS#: 193454
Facts & features
Interior
Bedrooms & bathrooms
- Bedrooms: 4
- Bathrooms: 5
- Full bathrooms: 4
- 1/2 bathrooms: 1
Primary bathroom
- Features: Double Vanity, Other-See Remarks
Dining room
- Features: Dining L
Kitchen
- Features: Breakfast Area, View Family Room
Cooling
- Central Electric
Appliances
- Included: Microwave, Electric Range, Dishwasher
- Laundry: Laundry Room, Upper Level, In Kitchen, Other-See Remarks
Features
- Walk-In Closet(s)
- Flooring: Hardwood
- Number of fireplaces: 2
- Fireplace features: Family Room, Other-See Remarks
Interior area
- Total structure area: 3,060
- Total interior livable area: 3,060 sqft
Property
Parking
- Total spaces: 2
- Parking features: Attached, Other Capacity-See Remarks, 2-Garage, Other Type-See Remarks
- Attached garage spaces: 2
Features
- Levels: Two
Lot
- Size: 1.50 Acres
Details
- Parcel number: 571707250000014
Construction
Type & style
- Home type: SingleFamily
- Property subtype: Single Family Residence
Condition
- New construction: No
- Year built: 2017
Utilities & green energy
- Sewer: Septic Tank
- Water: Public
Community & neighborhood
Security
- Security features: Smoke Detector(s), None
Location
- Region: Fort Mitchell
- Subdivision: Autumn Lakes
Price history
| Date | Event | Price |
|---|---|---|
| 2/28/2023 | Sold | $334,000-0.6%$109/sqft |
Source: | ||
| 2/20/2023 | Pending sale | $336,000$110/sqft |
Source: | ||
| 11/29/2022 | Contingent | $336,000$110/sqft |
Source: | ||
| 9/10/2022 | Price change | $336,000-3.7%$110/sqft |
Source: | ||
| 6/19/2022 | Listed for sale | $349,000+22.5%$114/sqft |
Source: | ||
Public tax history
| Year | Property taxes | Tax assessment |
|---|---|---|
| 2024 | $1,357 +7% | $39,080 +6.8% |
| 2023 | $1,268 +15.3% | $36,600 +14.7% |
| 2022 | $1,099 +5% | $31,920 +4.8% |
Find assessor info on the county website
Neighborhood: 36856
Nearby schools
GreatSchools rating
- 3/10Mt Olive Primary SchoolGrades: PK-2Distance: 7.9 mi
- 3/10Russell Co Middle SchoolGrades: 6-8Distance: 12.1 mi
- 3/10Russell Co High SchoolGrades: 9-12Distance: 11.9 mi
Get pre-qualified for a loan
At Zillow Home Loans, we can pre-qualify you in as little as 5 minutes with no impact to your credit score.An equal housing lender. NMLS #10287.
Sell with ease on Zillow
Get a Zillow Showcase℠ listing at no additional cost and you could sell for —faster.
$392,700
2% more+$7,854
With Zillow Showcase(estimated)$400,554


