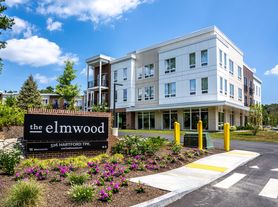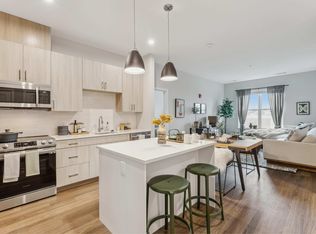Brand new! Just completed unit by Pulte. Be the first to move in and enjoy this new construction. Great building complex with all the latest and greatest construction features. Garage parking, Not a typical 2 bed unit. Additional Flex room and 2 attached baths with oversized bed rooms. Master with a walk in closet and double vanity. Living , Dining , expansive laundry room in unit all upscale. Kitchen has quartz counters and upgraded cabinets. True luxury living. Top Floor Unit. Elevator in building. Excellent views from balcony and privacy. Ample off street parking. Professionally landscaped grounds. Energy efficient construction and HVAC systems. Close to Grafton train station and Tufts.
Landlord pays HOA fee that includes 1 car Garage parking, grounds maintenance, additional parking, professional landscaping. All other utilities (Gas/Electricity/water/Sewer) is tenants responsibility.
Apartment for rent
Accepts Zillow applications
$3,000/mo
4 Winslow Ln #411, Grafton, MA 01536
2beds
1,425sqft
This listing now includes required monthly fees in the total price. Learn more
Apartment
Available now
No pets
Window unit
Shared laundry
Attached garage parking
-- Heating
What's special
Professionally landscaped groundsExcellent views from balconyAdditional flex roomOversized bed roomsUpgraded cabinetsExpansive laundry roomWalk in closet
- 25 days |
- -- |
- -- |
Travel times
Facts & features
Interior
Bedrooms & bathrooms
- Bedrooms: 2
- Bathrooms: 2
- Full bathrooms: 2
Cooling
- Window Unit
Appliances
- Included: Dishwasher, Refrigerator
- Laundry: Shared
Features
- Walk In Closet
- Flooring: Carpet
Interior area
- Total interior livable area: 1,425 sqft
Property
Parking
- Parking features: Attached, Off Street
- Has attached garage: Yes
- Details: Contact manager
Features
- Exterior features: Walk In Closet
Construction
Type & style
- Home type: Apartment
- Property subtype: Apartment
Building
Management
- Pets allowed: No
Community & HOA
Location
- Region: Grafton
Financial & listing details
- Lease term: 1 Year
Price history
| Date | Event | Price |
|---|---|---|
| 9/22/2025 | Listed for rent | $3,000$2/sqft |
Source: Zillow Rentals | ||
| 7/1/2025 | Listing removed | $559,999$393/sqft |
Source: MLS PIN #73368928 | ||
| 6/30/2025 | Price change | $559,999-3.4%$393/sqft |
Source: MLS PIN #73368928 | ||
| 5/2/2025 | Listed for sale | $579,999$407/sqft |
Source: MLS PIN #73368928 | ||
| 4/28/2025 | Listing removed | $579,999$407/sqft |
Source: MLS PIN #73339292 | ||
Neighborhood: 01536
There are 2 available units in this apartment building

