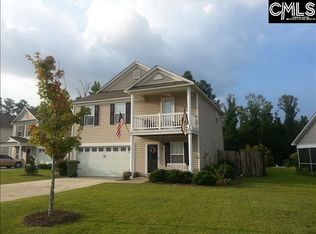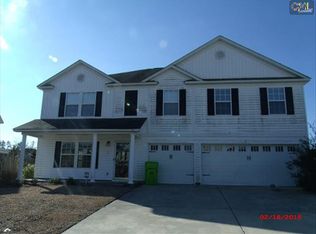CLASSIC LIVING! BRAND NEW ROOF - Architectual Shingles!! This four bed, two and a half bath is looking for a new owner and you might be the one! Walk into the spacious great room filled with natural light, beautiful laminate floors, and a half bath perfectly located for when you're entertaining guests. Kitchen has nifty pass-through great for dinner parties and allows view of great room while you're enjoying cooking aside your stainless steel appliances, elegant black granite countertops, custom tile backsplash, and classic stained cabinetry. Eat-in kitchen walks out onto screen porch that has a ceiling fan, perfect for long, summer nights and overlooks the completely flat backyard perfect for any garden project! Upstairs is laundry room, ideally situated - no more hauling your clothes up and down the stairs! Owner suite upstairs is large and has walk-in closet, as well as a private ensuite bathroom to take all your worries away. Separate shower, double vanity, and garden tub: everything you need to have that spa getaway you know you deserve! This home is located in lovely Jacobs Creek neighborhood, minutes away from Sandhills shopping, I20, Ft Jackson, and downtown Columbia. HOA includes clubhouse, playground, and pool, which is practically NEXT DOOR! schedule your appointment to get inside and come home TODAY!
This property is off market, which means it's not currently listed for sale or rent on Zillow. This may be different from what's available on other websites or public sources.

