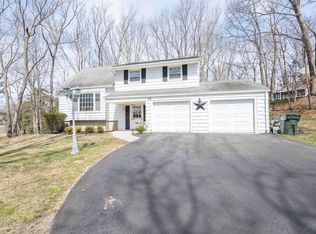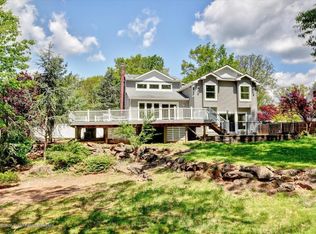This great family home in the Woodmere section of Eatontown offers 4 bedrooms and 2.5 baths. Completely renovated in 2016 with new GAF Timberline lifetime roof, new gutters & leaders, Tyvek underlining, new vinyl siding, cedar impression on the front with a 20 year guarantee on materials. All new kitchen in 2016 with granite countertops, tile floor that looks like wood, cabinets with underlighting on dimmers, garbage disposal, recessed lighting with LED lights, and stainless-steel appliances. Crown mouldings and hardwood flooring throughout. Family backyard with pool, ready to enjoy for the summer!
This property is off market, which means it's not currently listed for sale or rent on Zillow. This may be different from what's available on other websites or public sources.


