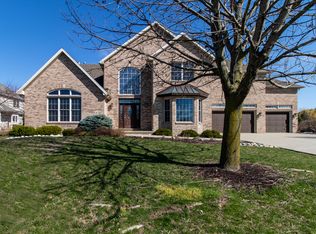Closed
$390,000
4 Windsong Way, Bloomington, IL 61704
5beds
4,947sqft
Single Family Residence
Built in 1995
0.51 Acres Lot
$526,200 Zestimate®
$79/sqft
$3,634 Estimated rent
Home value
$526,200
$484,000 - $574,000
$3,634/mo
Zestimate® history
Loading...
Owner options
Explore your selling options
What's special
LARGE,UNIQUE 1 1/2 STORY- CAMPBELL CONSTRUCTION IN HAWTHORNE ll Ready for your personal choices to make it your dream home! Cul-de-sac location, open and flowing main floor level with spacious rooms including vaulted ceiling and fireplace in great room, spacious and large eat in kitchen with breakfast bar and plenty of Peachtree brand windows overlooking large ,private backyard. Make the den your private remote work area with glass French doors, with it's own fireplace, large formal dining area ready for all your entertaining. You will love the large and private owners suite with private bath, jetted tub, separate shower, double vanities, and a 12x7 walk-in closet. Convenient main floor laundry with cabinet storage, laundry sink and an additional drop zone area(10x6) perfect for bookbags, coats right off the large 3- car attached garage area. The 3 bedrooms on second floor are amazing in size and there are 2 full baths one- with a Princess-Suite and private bath. The lower level offers a large room that is a family room and a bonus area for pool table or work-out area, plus a large 5th bedroom with egress. PROPERTY SOLD-AS-IS
Zillow last checked: 8 hours ago
Listing updated: September 28, 2023 at 01:00am
Listing courtesy of:
Barry Hammer 309-275-2516,
Coldwell Banker Real Estate Group
Bought with:
Jill West
BHHS Central Illinois, REALTORS
Source: MRED as distributed by MLS GRID,MLS#: 11832046
Facts & features
Interior
Bedrooms & bathrooms
- Bedrooms: 5
- Bathrooms: 5
- Full bathrooms: 4
- 1/2 bathrooms: 1
Primary bedroom
- Features: Flooring (Carpet), Bathroom (Full)
- Level: Main
- Area: 210 Square Feet
- Dimensions: 15X14
Bedroom 2
- Features: Flooring (Carpet)
- Level: Second
- Area: 182 Square Feet
- Dimensions: 14X13
Bedroom 3
- Features: Flooring (Carpet)
- Level: Second
- Area: 169 Square Feet
- Dimensions: 13X13
Bedroom 4
- Features: Flooring (Carpet)
- Level: Second
- Area: 425 Square Feet
- Dimensions: 25X17
Bedroom 5
- Features: Flooring (Carpet)
- Level: Lower
- Area: 288 Square Feet
- Dimensions: 16X18
Bonus room
- Features: Flooring (Carpet)
- Level: Lower
- Area: 336 Square Feet
- Dimensions: 28X12
Dining room
- Features: Flooring (Hardwood)
- Level: Main
- Area: 182 Square Feet
- Dimensions: 13X14
Family room
- Features: Flooring (Carpet)
- Level: Main
- Area: 360 Square Feet
- Dimensions: 18X20
Other
- Features: Flooring (Carpet)
- Level: Lower
- Area: 272 Square Feet
- Dimensions: 16X17
Kitchen
- Features: Kitchen (Eating Area-Breakfast Bar, Eating Area-Table Space, Pantry), Flooring (Hardwood)
- Level: Main
- Area: 403 Square Feet
- Dimensions: 31X13
Laundry
- Features: Flooring (Ceramic Tile)
- Level: Main
- Area: 77 Square Feet
- Dimensions: 11X7
Living room
- Features: Flooring (Carpet)
- Level: Main
- Area: 196 Square Feet
- Dimensions: 14X14
Heating
- Natural Gas
Cooling
- Central Air
Appliances
- Included: Range, Microwave, Dishwasher, Refrigerator, Disposal
- Laundry: Main Level, Gas Dryer Hookup, Electric Dryer Hookup, Sink
Features
- Cathedral Ceiling(s), 1st Floor Bedroom, 1st Floor Full Bath, Walk-In Closet(s), Open Floorplan, Separate Dining Room
- Flooring: Hardwood
- Basement: Partially Finished,Egress Window,Full
- Number of fireplaces: 1
Interior area
- Total structure area: 4,947
- Total interior livable area: 4,947 sqft
Property
Parking
- Total spaces: 3
- Parking features: Concrete, Garage Door Opener, On Site, Garage Owned, Attached, Garage
- Attached garage spaces: 3
- Has uncovered spaces: Yes
Accessibility
- Accessibility features: No Disability Access
Features
- Stories: 1
Lot
- Size: 0.51 Acres
- Dimensions: 120X185
Details
- Parcel number: 1530451002
- Special conditions: None
Construction
Type & style
- Home type: SingleFamily
- Architectural style: Traditional
- Property subtype: Single Family Residence
Materials
- Brick, Wood Siding
Condition
- New construction: No
- Year built: 1995
Utilities & green energy
- Sewer: Public Sewer
- Water: Public
Community & neighborhood
Location
- Region: Bloomington
- Subdivision: Hawthorne Ii
HOA & financial
HOA
- Has HOA: Yes
- HOA fee: $300 annually
- Services included: Insurance
Other
Other facts
- Listing terms: FHA
- Ownership: Fee Simple
Price history
| Date | Event | Price |
|---|---|---|
| 9/26/2023 | Sold | $390,000-2.3%$79/sqft |
Source: | ||
| 8/25/2023 | Pending sale | $399,000$81/sqft |
Source: | ||
| 8/23/2023 | Price change | $399,000-16%$81/sqft |
Source: | ||
| 7/14/2023 | Listed for sale | $475,000-5.8%$96/sqft |
Source: | ||
| 5/4/2007 | Sold | $504,000+19.1%$102/sqft |
Source: | ||
Public tax history
| Year | Property taxes | Tax assessment |
|---|---|---|
| 2023 | $10,506 -29.6% | $130,000 -25.6% |
| 2022 | $14,914 +1.5% | $174,789 +2.6% |
| 2021 | $14,699 | $170,409 |
Find assessor info on the county website
Neighborhood: 61704
Nearby schools
GreatSchools rating
- 6/10Benjamin Elementary SchoolGrades: K-5Distance: 4 mi
- 7/10Evans Junior High SchoolGrades: 6-8Distance: 5.1 mi
- 8/10Normal Community High SchoolGrades: 9-12Distance: 1.9 mi
Schools provided by the listing agent
- Elementary: Benjamin Elementary
- Middle: Evans Jr High
- High: Normal Community High School
- District: 5
Source: MRED as distributed by MLS GRID. This data may not be complete. We recommend contacting the local school district to confirm school assignments for this home.

Get pre-qualified for a loan
At Zillow Home Loans, we can pre-qualify you in as little as 5 minutes with no impact to your credit score.An equal housing lender. NMLS #10287.
