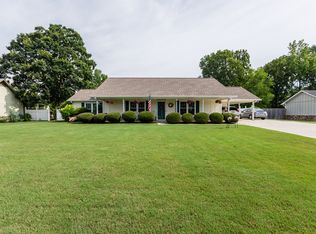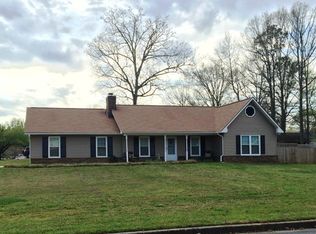Delightful One Level Home in Northwoods Subdv close to Armuchee High school. Recently renovated, Vaulted Great Room w/ wood burning stone fp, Separate dining room with double doors to the screen porch, nice updated kitchen, carpet removed recently and new LVP flooring added to the living spaces. You will love the big fenced in back yard too! One car garage with storage room is attached and has kitchen level entry. There is also a parking pad for extra vehicles. Great place to call home- need appt to show please, but easy to show.
This property is off market, which means it's not currently listed for sale or rent on Zillow. This may be different from what's available on other websites or public sources.

