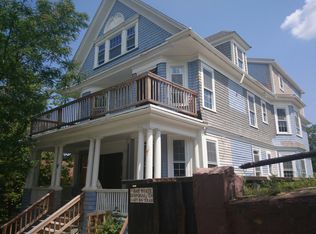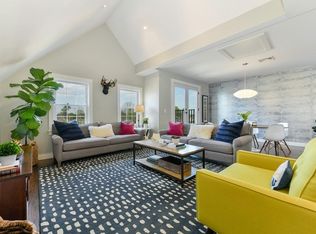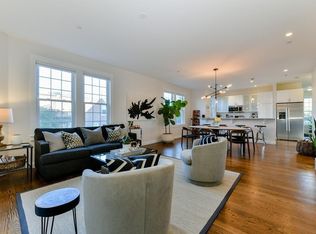OPEN HOUSE CANCELLED, OFFER ACCEPTED! Condo in a classic Dorchester shingled three-family on Jones Hill was gut renovated by an experienced builder in 2014. Property has been brought up to date with Navien hydro-air HVAC, central air, insulation, and sprinklers. Perfect for entertaining, the open floor plan offers flexible space with galley kitchen with Carrara marble counters and Bosch appliance package. 3 total bedrooms, one of which is a large master suite with dressing area and marble bath, each bedroom has good separation for privacy. Covered parking for 1 car, basement storage, and seasonal city views round out this Great Space. The property is close to everything and across from the new Trustees of the Reservation community garden.
This property is off market, which means it's not currently listed for sale or rent on Zillow. This may be different from what's available on other websites or public sources.


