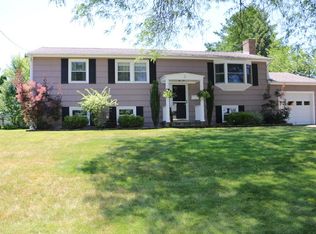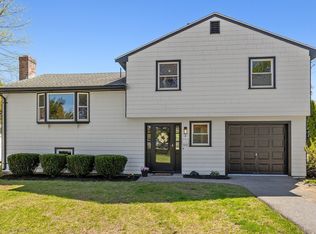Updated split level home in a cul de sac in North Framingham only a quarter mile to Winch Park! The main level impresses with a living room with a wood-burning fireplace, family room with vaulted ceiling, large kitchen with ample cabinet space and a fabulous, sunny dining room with plenty of windows. All three bedrooms on the main level have hardwood floors and a full bath completes the upper level. The lower level contains laundry, a bright playroom, full bath, a fourth bedroom with backyard access and extra storage. The level and fenced backyard offers a large deck, fire pit, swing set, and two storage sheds. This home has had many updates including new paint, new roof (2016), new hot water heater (2018), new basement vinyl flooring (2016), new driveway seal-coating (2017) and new disposal and new stainless steel refrigerator (2018). Great location within walking distance of Framingham High School and just a short drive to Lake Cochituate, rail trail, major routes and shopping.
This property is off market, which means it's not currently listed for sale or rent on Zillow. This may be different from what's available on other websites or public sources.

