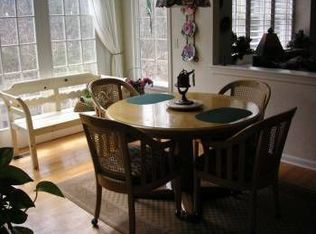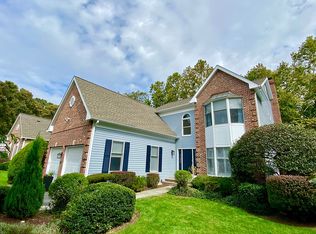Sold for $1,050,000
$1,050,000
4 Wilton Hunt Road #4, Wilton, CT 06897
4beds
3,324sqft
Condominium, Single Family Residence
Built in 1995
-- sqft lot
$1,218,200 Zestimate®
$316/sqft
$5,705 Estimated rent
Home value
$1,218,200
$1.15M - $1.32M
$5,705/mo
Zestimate® history
Loading...
Owner options
Explore your selling options
What's special
hIGHEST and BEST due mon sept 4th by 7 pmWelcome home to this beautiful south Wilton cul de sac with beautiful grounds and no maintanence. No shoveling , raking, trimming or mowing required in this peaceful,manicured neighborhood. The large foyer welcomes you and is open to sunfilled living room and banquet sized dining room with beautiful wainscoating and molding. The mudroom/laundry room is off the 2 car garage. Cook your favorite meal in the spacious white kitchen while friends gather at the island or relax in the open family room with fireplace. Dine al fresco on the private patio, casually in the kitchen , or in the dining room with a large group. Work from home in the quiet tucked away office off the primary suite or in a larger office in the lower level with room to spread out. At the end of a long day retire to the spacious primary suite with spa bath or relax by the fireplace in the family room. There are 3 other nice size bedrooms on the seconf floor and a full bath. The lower level is finished and spacious. There is currently a large office and additional family /play room. This could easily function as a rec room and work out area. The unfinished side of the basement is meticulous and has ample storage or could also be fashioned as a work out area. Move in and enjoy all Fairfield County has to offer. Conveniently located to the towns of Wilton, Westport, Norwalk ,and New Canaan with all their restaurants and shops. You will love living here! Highest and best due Monday sept 4th at 7 pm
Zillow last checked: 8 hours ago
Listing updated: November 25, 2023 at 05:43am
Listed by:
Carol McMorris 203-247-5891,
Higgins Group Real Estate 203-762-2020
Bought with:
Leigh Ann Lengyel, RES.0805372
RE/MAX Heritage
Source: Smart MLS,MLS#: 170594973
Facts & features
Interior
Bedrooms & bathrooms
- Bedrooms: 4
- Bathrooms: 3
- Full bathrooms: 2
- 1/2 bathrooms: 1
Primary bedroom
- Level: Upper
Bedroom
- Level: Upper
Bedroom
- Level: Upper
Bedroom
- Level: Upper
Dining room
- Level: Main
Family room
- Level: Main
Kitchen
- Level: Main
Living room
- Level: Main
Office
- Level: Upper
Office
- Level: Lower
Other
- Level: Lower
Rec play room
- Level: Lower
Heating
- Forced Air, Natural Gas
Cooling
- Central Air
Appliances
- Included: Oven/Range, Microwave, Refrigerator, Dishwasher, Washer, Dryer, Water Heater
- Laundry: Mud Room
Features
- Entrance Foyer
- Windows: Thermopane Windows
- Basement: Partially Finished
- Attic: Storage
- Number of fireplaces: 1
- Common walls with other units/homes: End Unit
Interior area
- Total structure area: 3,324
- Total interior livable area: 3,324 sqft
- Finished area above ground: 2,424
- Finished area below ground: 900
Property
Parking
- Total spaces: 2
- Parking features: Attached
- Attached garage spaces: 2
Features
- Stories: 3
- Patio & porch: Patio
Lot
- Features: Level
Details
- Parcel number: 1924355
- Zoning: DRD
Construction
Type & style
- Home type: Condo
- Property subtype: Condominium, Single Family Residence
- Attached to another structure: Yes
Materials
- Wood Siding
Condition
- New construction: No
- Year built: 1995
Utilities & green energy
- Sewer: Public Sewer
- Water: Public
Green energy
- Energy efficient items: Windows
Community & neighborhood
Community
- Community features: Golf, Health Club, Library, Medical Facilities, Paddle Tennis, Public Rec Facilities, Stables/Riding, Tennis Court(s)
Location
- Region: Wilton
- Subdivision: South Wilton
HOA & financial
HOA
- Has HOA: Yes
- HOA fee: $515 monthly
- Amenities included: None, Management
- Services included: Maintenance Grounds, Snow Removal, Road Maintenance, Insurance
Price history
| Date | Event | Price |
|---|---|---|
| 11/17/2023 | Sold | $1,050,000+7.3%$316/sqft |
Source: | ||
| 9/13/2023 | Pending sale | $979,000$295/sqft |
Source: | ||
| 9/9/2023 | Contingent | $979,000$295/sqft |
Source: | ||
| 8/31/2023 | Listed for sale | $979,000+21.6%$295/sqft |
Source: | ||
| 8/17/2015 | Sold | $805,000$242/sqft |
Source: | ||
Public tax history
Tax history is unavailable.
Neighborhood: 06897
Nearby schools
GreatSchools rating
- NAMiller-Driscoll SchoolGrades: PK-2Distance: 1.6 mi
- 9/10Middlebrook SchoolGrades: 6-8Distance: 2.3 mi
- 10/10Wilton High SchoolGrades: 9-12Distance: 2.6 mi
Schools provided by the listing agent
- Elementary: Miller-Driscoll
- Middle: Middlebrook,Cider Mill
- High: Wilton
Source: Smart MLS. This data may not be complete. We recommend contacting the local school district to confirm school assignments for this home.

Get pre-qualified for a loan
At Zillow Home Loans, we can pre-qualify you in as little as 5 minutes with no impact to your credit score.An equal housing lender. NMLS #10287.

