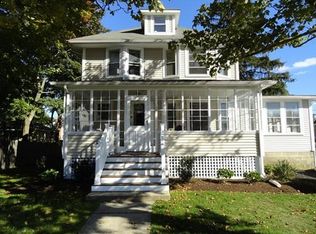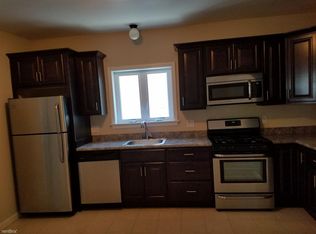Three years young! From the open floor plan to office and large second floor family room this layout is perfect for today's lifestyles. South facing and drenched with sunlight. The cherry kitchen with walk in pantry and island opens to the light and airy family room. The first floor office can also be used as a 4th bedroom. This tastefully designed custom home is situated on a fully fenced in corner lot. The meticulous lawn has been professionally landscaped and boasts an irrigation system. Beautiful hardwood floors throughout. The second floor has a large family room, master bedroom with spacious glass walk shower and walk in California Closet storage system. Gas heating and central air. Close to beautiful Spot Pond and 93. Great commuter location. Large basement with high ceilings for expansion potential.
This property is off market, which means it's not currently listed for sale or rent on Zillow. This may be different from what's available on other websites or public sources.

