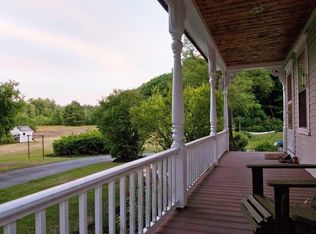Sold for $780,950
$780,950
4 Wilson Rd Lot 2, Berlin, MA 01503
3beds
2,100sqft
Single Family Residence
Built in 2022
0.5 Acres Lot
$-- Zestimate®
$372/sqft
$2,818 Estimated rent
Home value
Not available
Estimated sales range
Not available
$2,818/mo
Zestimate® history
Loading...
Owner options
Explore your selling options
What's special
WELCOME TO SOUTHWOOD COMMONS IN BERLIN!! PRICE REDUCTION & ADDED UPGRADES MORE THAN MAKE UP FOR THE SMALL LOT!! -USE 58 SOUTH ST IN GPS TO FIND US... We are located in a quaint community in a growing neighborhood of 12 homes when completed!! Only 3 LOTS LEFT!! This home has just over 2100 sq.ft Listing floor plan shows the "SWEENEY" offers close proximity to 495, 290, 62, local shops and fine dining. Walking distance to elementary school, soccer field & playground! This newly revised plan features 2 walk-in closets in primary bedroom, granite counters in kitchen & baths, cabinet packed kitchen, s/s appliances, gas heat & cooking, 2 heating & cooling zones, hardwood floors throughout (baths & laundry rm are tile), INCLUDES UPGRADED FRONT PORTICO, ENLARGED FRONT STAIR ENTRY & UPGRADED KITCHEN CABINETS. Lots abutting cul-de-sac are subject to lot premium. Photos illustrate similar home completed and sold & shows standard features & optional upgrades.
Zillow last checked: 8 hours ago
Listing updated: May 26, 2023 at 04:10pm
Listed by:
Michelle St. Michael 978-660-9242,
Rhodes Realty Associates 978-660-9242
Bought with:
Michelle St. Michael
Rhodes Realty Associates
Source: MLS PIN,MLS#: 72962883
Facts & features
Interior
Bedrooms & bathrooms
- Bedrooms: 3
- Bathrooms: 3
- Full bathrooms: 2
- 1/2 bathrooms: 1
- Main level bathrooms: 1
Primary bedroom
- Features: Bathroom - Full, Walk-In Closet(s), Closet, Flooring - Hardwood, Cable Hookup, Lighting - Overhead
- Level: Second
- Area: 220
- Dimensions: 20 x 11
Bedroom 2
- Features: Closet, Flooring - Hardwood, Cable Hookup, Lighting - Overhead
- Level: Second
- Area: 182
- Dimensions: 13 x 14
Bedroom 3
- Features: Closet, Flooring - Hardwood, Cable Hookup, Lighting - Overhead
- Level: Second
- Area: 143
- Dimensions: 13 x 11
Primary bathroom
- Features: Yes
Bathroom 1
- Features: Bathroom - Half, Flooring - Stone/Ceramic Tile, Countertops - Stone/Granite/Solid
- Level: Main,First
Bathroom 2
- Features: Bathroom - Full, Bathroom - Double Vanity/Sink, Bathroom - Tiled With Shower Stall, Flooring - Stone/Ceramic Tile, Countertops - Stone/Granite/Solid, Lighting - Overhead
- Level: Second
Bathroom 3
- Features: Bathroom - Full, Bathroom - With Tub & Shower, Flooring - Stone/Ceramic Tile, Countertops - Stone/Granite/Solid, Lighting - Overhead
- Level: Second
Dining room
- Features: Flooring - Hardwood, Chair Rail, Open Floorplan, Lighting - Overhead, Crown Molding
- Level: Main,First
- Area: 198
- Dimensions: 11 x 18
Family room
- Features: Flooring - Hardwood, Cable Hookup, Open Floorplan, Lighting - Overhead, Crown Molding
- Level: Main,First
- Area: 300
- Dimensions: 15 x 20
Kitchen
- Features: Flooring - Hardwood, Pantry, Countertops - Stone/Granite/Solid, Kitchen Island, Cabinets - Upgraded, Open Floorplan, Recessed Lighting, Stainless Steel Appliances, Gas Stove, Lighting - Overhead, Crown Molding
- Level: Main,First
- Area: 187
- Dimensions: 11 x 17
Heating
- Forced Air, Propane
Cooling
- Central Air
Appliances
- Included: Water Heater, Tankless Water Heater, Range, Dishwasher, Microwave, Plumbed For Ice Maker
- Laundry: Flooring - Stone/Ceramic Tile, Electric Dryer Hookup, Washer Hookup, Lighting - Overhead, Second Floor
Features
- Breakfast Bar / Nook, Slider, Internet Available - Broadband
- Flooring: Tile, Hardwood
- Doors: Insulated Doors
- Windows: Insulated Windows, Screens
- Basement: Full,Interior Entry,Bulkhead,Radon Remediation System,Concrete
- Number of fireplaces: 1
- Fireplace features: Family Room
Interior area
- Total structure area: 2,100
- Total interior livable area: 2,100 sqft
Property
Parking
- Total spaces: 4
- Parking features: Attached, Garage Door Opener, Paved Drive, Off Street, Paved
- Attached garage spaces: 2
- Uncovered spaces: 2
Accessibility
- Accessibility features: No
Features
- Patio & porch: Patio
- Exterior features: Patio, Decorative Lighting, Screens
Lot
- Size: 0.50 Acres
- Features: Wooded, Cleared, Level
Details
- Zoning: res
Construction
Type & style
- Home type: SingleFamily
- Architectural style: Colonial
- Property subtype: Single Family Residence
Materials
- Frame
- Foundation: Concrete Perimeter
- Roof: Shingle
Condition
- Year built: 2022
Utilities & green energy
- Electric: 200+ Amp Service
- Sewer: Private Sewer
- Water: Private
- Utilities for property: for Gas Range, for Electric Dryer, Washer Hookup, Icemaker Connection
Green energy
- Energy efficient items: Thermostat
Community & neighborhood
Community
- Community features: Shopping, Stable(s), Conservation Area, Highway Access, House of Worship, Public School
Location
- Region: Berlin
- Subdivision: Southwood Commons
HOA & financial
HOA
- Has HOA: Yes
- HOA fee: $114 monthly
Other
Other facts
- Road surface type: Paved
Price history
| Date | Event | Price |
|---|---|---|
| 5/25/2023 | Sold | $780,950+7.7%$372/sqft |
Source: MLS PIN #72962883 Report a problem | ||
| 1/23/2023 | Contingent | $725,000$345/sqft |
Source: MLS PIN #72962883 Report a problem | ||
| 11/22/2022 | Price change | $725,000-3.3%$345/sqft |
Source: MLS PIN #72962883 Report a problem | ||
| 5/30/2022 | Listed for sale | $750,000$357/sqft |
Source: MLS PIN #72962883 Report a problem | ||
| 4/29/2022 | Listing removed | $750,000$357/sqft |
Source: MLS PIN #72962883 Report a problem | ||
Public tax history
Tax history is unavailable.
Neighborhood: 01503
Nearby schools
GreatSchools rating
- 8/10Berlin Memorial SchoolGrades: PK-5Distance: 1.8 mi
- 8/10Tahanto Regional High SchoolGrades: 6-12Distance: 5 mi
Schools provided by the listing agent
- Elementary: Berlin Memorial
- Middle: Tahanto Reg
- High: Tahanto Reg
Source: MLS PIN. This data may not be complete. We recommend contacting the local school district to confirm school assignments for this home.
Get pre-qualified for a loan
At Zillow Home Loans, we can pre-qualify you in as little as 5 minutes with no impact to your credit score.An equal housing lender. NMLS #10287.
