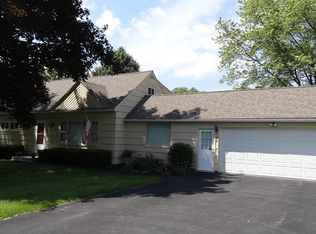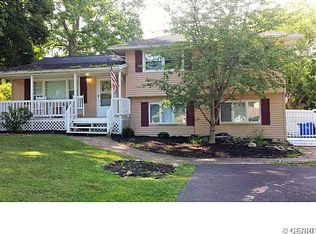Closed
$298,000
4 Wills Rd, Rochester, NY 14624
3beds
1,358sqft
Single Family Residence
Built in 1955
0.75 Acres Lot
$312,300 Zestimate®
$219/sqft
$2,293 Estimated rent
Home value
$312,300
$294,000 - $334,000
$2,293/mo
Zestimate® history
Loading...
Owner options
Explore your selling options
What's special
AWESOME, sought-after neighborhood in a great LOCATION! REMODELED AND MOVE-IN READY! ALL-NEW in 2024: TOP-TO-BOTTOM entire NEW KITCHEN with ALL-NEW STAINLESS STEEL APPLIANCES, CABINETS, GRANITE, FLOORING, & RANGE VENT TO OUTSIDE and ENTIRELY NEW 2 BATHROOMS! Whole house freshly painted, new fixtures, much new flooring throughout. HARDWOOD FLOORS and tile - no carpet! Replacement windows! LIGHT AND BRIGHT! Large living room, dining room, PLUS another family room/office/playroom/mudroom on entry level! THREE well-sized bedrooms! BASEMENT adds to your living space (not included in square footage)! CENTRAL AIR conditioning system added 2024! New trim, new sump pump, and MORE! And it's party time for cookouts on the private patio in the LARGE and QUIET backyard with tons of flat play space - 3/4 acre lot! Double-wide driveway for ease of pulling cars in and out and allows for plenty of driveway parking. Far away from train tracks for peace and safety. Shed for potting, storage, play house. So quick and easy to get just about ANYWHERE - shopping, grocery, restaurants, the new recreation center, downtown, etc but still on a quiet neighborhood street. Steps to Davis Park! Low-maintenance vinyl & brick exterior. Greenlight internet available. Pride of improvements shows. LOW TAXES! CHURCHVILLE-CHILI SCHOOLS! Chestnut Ridge Elementary! And it's DONE - just move in! Don't wait! NO DELAYED NEGOTIATIONS! First come first serve!
Zillow last checked: 8 hours ago
Listing updated: April 21, 2025 at 06:22am
Listed by:
Tina Mattia 585-362-6810,
Tru Agent Real Estate
Bought with:
Fallanne R. Jones, 10301221175
Keller Williams Realty Greater Rochester
Source: NYSAMLSs,MLS#: R1592733 Originating MLS: Rochester
Originating MLS: Rochester
Facts & features
Interior
Bedrooms & bathrooms
- Bedrooms: 3
- Bathrooms: 2
- Full bathrooms: 1
- 1/2 bathrooms: 1
- Main level bathrooms: 1
Heating
- Gas, Forced Air
Cooling
- Central Air
Appliances
- Included: Dryer, Free-Standing Range, Gas Water Heater, Oven, Refrigerator, Washer
- Laundry: In Basement
Features
- Separate/Formal Dining Room, Granite Counters, Pantry
- Flooring: Ceramic Tile, Hardwood, Varies
- Basement: Full,Partially Finished,Sump Pump
- Has fireplace: No
Interior area
- Total structure area: 1,358
- Total interior livable area: 1,358 sqft
- Finished area below ground: 276
Property
Parking
- Total spaces: 1.5
- Parking features: Attached, Garage, Driveway, Garage Door Opener
- Attached garage spaces: 1.5
Features
- Levels: One
- Stories: 1
- Patio & porch: Open, Patio, Porch
- Exterior features: Blacktop Driveway, Patio
Lot
- Size: 0.75 Acres
- Dimensions: 163 x 200
- Features: Rectangular, Rectangular Lot, Residential Lot
Details
- Additional structures: Shed(s), Storage
- Parcel number: 2622001460900003013000
- Special conditions: Standard
Construction
Type & style
- Home type: SingleFamily
- Architectural style: Split Level,Traditional
- Property subtype: Single Family Residence
Materials
- Aluminum Siding, Brick
- Foundation: Block
- Roof: Asphalt
Condition
- Resale
- Year built: 1955
Utilities & green energy
- Electric: Circuit Breakers
- Sewer: Connected
- Water: Connected, Public
- Utilities for property: Cable Available, Sewer Connected, Water Connected
Community & neighborhood
Location
- Region: Rochester
- Subdivision: Golisanos Chi-Paul Garden
Other
Other facts
- Listing terms: Cash,Conventional,FHA,VA Loan
Price history
| Date | Event | Price |
|---|---|---|
| 4/17/2025 | Sold | $298,000+8.4%$219/sqft |
Source: | ||
| 3/20/2025 | Pending sale | $275,000$203/sqft |
Source: | ||
| 3/18/2025 | Contingent | $275,000$203/sqft |
Source: | ||
| 3/13/2025 | Listed for sale | $275,000+10%$203/sqft |
Source: | ||
| 2/6/2025 | Listing removed | $250,000$184/sqft |
Source: | ||
Public tax history
| Year | Property taxes | Tax assessment |
|---|---|---|
| 2024 | -- | $203,000 +52.3% |
| 2023 | -- | $133,300 |
| 2022 | -- | $133,300 |
Find assessor info on the county website
Neighborhood: 14624
Nearby schools
GreatSchools rating
- 5/10Chestnut Ridge Elementary SchoolGrades: PK-4Distance: 1.5 mi
- 6/10Churchville Chili Middle School 5 8Grades: 5-8Distance: 4.2 mi
- 8/10Churchville Chili Senior High SchoolGrades: 9-12Distance: 4.1 mi
Schools provided by the listing agent
- Elementary: Chestnut Ridge Elementary
- High: Churchville-Chili Senior High
- District: Churchville-Chili
Source: NYSAMLSs. This data may not be complete. We recommend contacting the local school district to confirm school assignments for this home.

