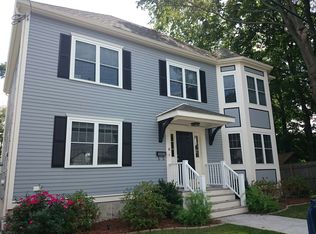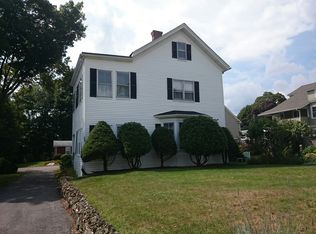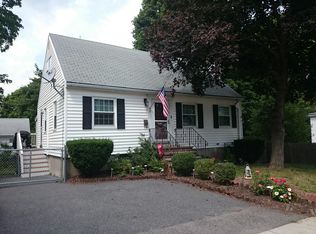Sold for $1,150,000 on 04/28/23
$1,150,000
4 Willow Ter, West Roxbury, MA 02132
4beds
2,368sqft
Single Family Residence
Built in 2011
6,360 Square Feet Lot
$1,223,200 Zestimate®
$486/sqft
$4,258 Estimated rent
Home value
$1,223,200
$1.16M - $1.28M
$4,258/mo
Zestimate® history
Loading...
Owner options
Explore your selling options
What's special
SAT/SUN OH 1-3. Hard to find 2011 colonial in West Roxbury. Located on a dead-end street a short 3/10 of a mile from the Starbucks and other shops on Centre St. This beautiful 4 bed/2.5 bath home has generous sized rooms. The sun comes streaming into the kitchen and living room. The kitchen has stainless steel appliances and gas stove. The large family room has a gas fireplace. Upstairs, the main bedroom has a walk-in closet and a bath with double vanity and large walk-in shower. One of the other 3 bedrooms has the stairs to the 38 x 20 attic which has been partially finished with sheet rock ready to become a killer play room or multiple rooms – it is even roughed in for a bathroom. Outside there is a sunny deck and many beautiful plants that will bloom at various times. Conveniently located 1/2 mile from the Highland Commuter Rail station, 2/10 mile from the 51 Bus, and 3/10 of a mile from Hynes Field and its playground.
Zillow last checked: 8 hours ago
Listing updated: April 29, 2023 at 11:46am
Listed by:
Bill Paulson 781-929-2453,
Keller Williams Realty 781-449-1400
Bought with:
The Watson Team
RE/MAX Way
Source: MLS PIN,MLS#: 73089919
Facts & features
Interior
Bedrooms & bathrooms
- Bedrooms: 4
- Bathrooms: 3
- Full bathrooms: 2
- 1/2 bathrooms: 1
Primary bedroom
- Features: Bathroom - Full, Bathroom - Double Vanity/Sink, Closet - Linen, Walk-In Closet(s), Flooring - Hardwood, Lighting - Overhead, Crown Molding
- Level: Second
Bedroom 2
- Features: Flooring - Hardwood, Attic Access, Lighting - Overhead
- Level: Second
Bedroom 3
- Features: Flooring - Hardwood, Lighting - Overhead
- Level: Second
Bedroom 4
- Features: Flooring - Hardwood, Lighting - Overhead
- Level: Second
Primary bathroom
- Features: Yes
Bathroom 1
- Features: Bathroom - Half
- Level: First
Bathroom 2
- Features: Bathroom - Full, Bathroom - Tiled With Tub & Shower, Flooring - Stone/Ceramic Tile, Countertops - Stone/Granite/Solid, Dryer Hookup - Electric, Washer Hookup
- Level: Second
Bathroom 3
- Features: Bathroom - Full, Bathroom - Tiled With Shower Stall, Closet - Linen, Flooring - Stone/Ceramic Tile, Countertops - Stone/Granite/Solid
- Level: Third
Dining room
- Features: Flooring - Hardwood, Chair Rail, Lighting - Sconce, Crown Molding
- Level: First
Family room
- Features: Flooring - Hardwood, Open Floorplan, Recessed Lighting, Crown Molding
- Level: First
Kitchen
- Features: Flooring - Hardwood, Dining Area, Countertops - Stone/Granite/Solid, French Doors, Kitchen Island, Deck - Exterior, Open Floorplan, Recessed Lighting, Gas Stove, Lighting - Pendant, Crown Molding
- Level: First
Living room
- Features: Flooring - Hardwood, French Doors, Lighting - Overhead, Crown Molding
- Level: First
Heating
- Forced Air, Natural Gas
Cooling
- Central Air
Appliances
- Laundry: Second Floor
Features
- Central Vacuum, Walk-up Attic
- Flooring: Tile, Hardwood
- Basement: Full,Unfinished
- Number of fireplaces: 1
- Fireplace features: Family Room
Interior area
- Total structure area: 2,368
- Total interior livable area: 2,368 sqft
Property
Parking
- Total spaces: 3
- Parking features: Paved Drive, Off Street
- Uncovered spaces: 3
Features
- Patio & porch: Deck
- Exterior features: Deck, Fenced Yard, Fruit Trees
- Fencing: Fenced
Lot
- Size: 6,360 sqft
- Features: Easements, Level
Details
- Parcel number: 4831088
- Zoning: R1
Construction
Type & style
- Home type: SingleFamily
- Architectural style: Colonial
- Property subtype: Single Family Residence
Materials
- Frame
- Foundation: Concrete Perimeter
- Roof: Shingle
Condition
- Year built: 2011
Utilities & green energy
- Electric: 200+ Amp Service
- Sewer: Public Sewer
- Water: Public
- Utilities for property: for Gas Range
Community & neighborhood
Community
- Community features: Public Transportation, Shopping
Location
- Region: West Roxbury
- Subdivision: West Roxbury
Price history
| Date | Event | Price |
|---|---|---|
| 4/28/2023 | Sold | $1,150,000-3.8%$486/sqft |
Source: MLS PIN #73089919 | ||
| 4/4/2023 | Contingent | $1,195,000$505/sqft |
Source: MLS PIN #73089919 | ||
| 3/22/2023 | Listed for sale | $1,195,000+76.9%$505/sqft |
Source: MLS PIN #73089919 | ||
| 12/1/2011 | Sold | $675,625$285/sqft |
Source: Public Record | ||
Public tax history
| Year | Property taxes | Tax assessment |
|---|---|---|
| 2025 | $12,766 +7.5% | $1,102,400 +1.2% |
| 2024 | $11,872 +7.6% | $1,089,200 +6% |
| 2023 | $11,033 +8.6% | $1,027,300 +10% |
Find assessor info on the county website
Neighborhood: West Roxbury
Nearby schools
GreatSchools rating
- 5/10Lyndon K-8 SchoolGrades: PK-8Distance: 0.5 mi
- 7/10Mozart Elementary SchoolGrades: PK-6Distance: 0.9 mi
Get a cash offer in 3 minutes
Find out how much your home could sell for in as little as 3 minutes with a no-obligation cash offer.
Estimated market value
$1,223,200
Get a cash offer in 3 minutes
Find out how much your home could sell for in as little as 3 minutes with a no-obligation cash offer.
Estimated market value
$1,223,200


